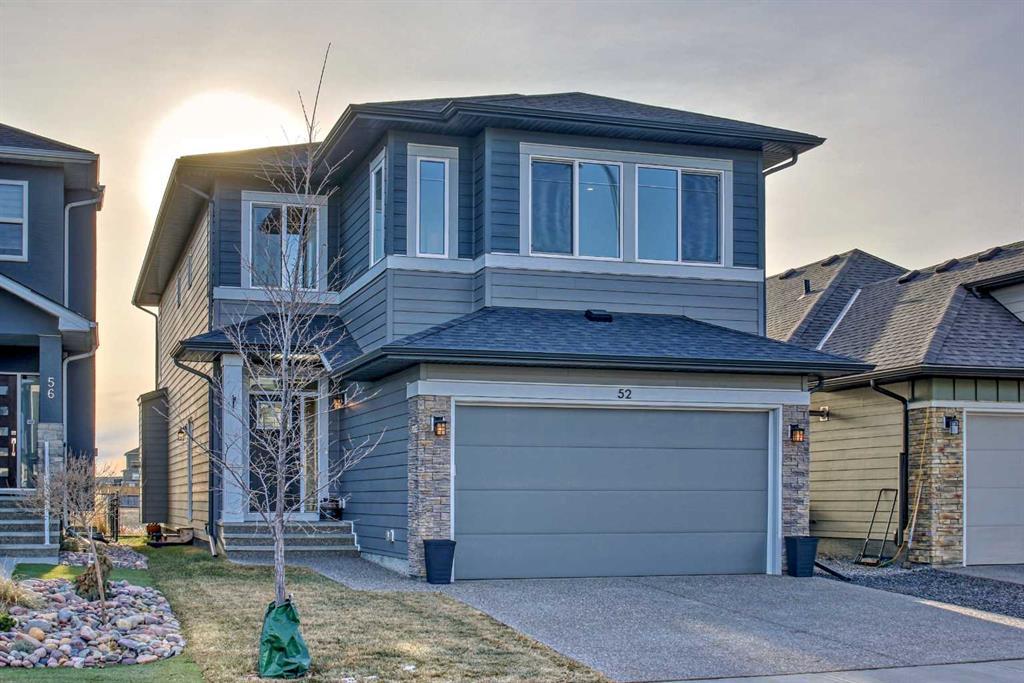52 Walcrest View Southeast.
Calgary,
Alberta
t2x 4g3
Goods Included
Built-in Features, Ceiling Fan(s), Closet Organizers, Granite Counters, High Ceilings, Kitchen Island, Open Floorplan, Pantry, Separate Entrance, Walk-In Closet(s)
Exterior
- Exterior FeaturesOther
- RoofAsphalt Shingle
- FoundationPoured Concrete
- Front ExposureN
- Frontage Metres10.40M 34`1"
Construction
Composite Siding, Stone, Wood Frame
Listing Details
- Listing OfficeRoyal LePage Benchmark
Appliances
Built-In Oven, Dishwasher, Dryer, Garage Control(s), Microwave Hood Fan, Range Hood, Refrigerator, Washer, Window Coverings, Built-In Gas Range
Lot Description
Back Yard, Backs on to Park/Green Space, Few Trees, No Neighbours Behind, Other
Room Dimensions
- Dining Room11`5 x 14`6
- Family Room17`6 x 13`5
- Living Room16`2 x 15`5
- Master Bedroom24`11 x 17`5
- Bedroom 210`5 x 14`8
- Bedroom 310`6 x 11`3
Data is supplied by Pillar 9™ MLS® System. Pillar 9™ is the owner of the copyright in its MLS® System. Data is deemed reliable but is not guaranteed accurate by Pillar 9™. The trademarks MLS®, Multiple Listing Service® and the associated logos are owned by The Canadian Real Estate Association (CREA) and identify the quality of services provided by real estate professionals who are members of CREA. Used under license.






















































