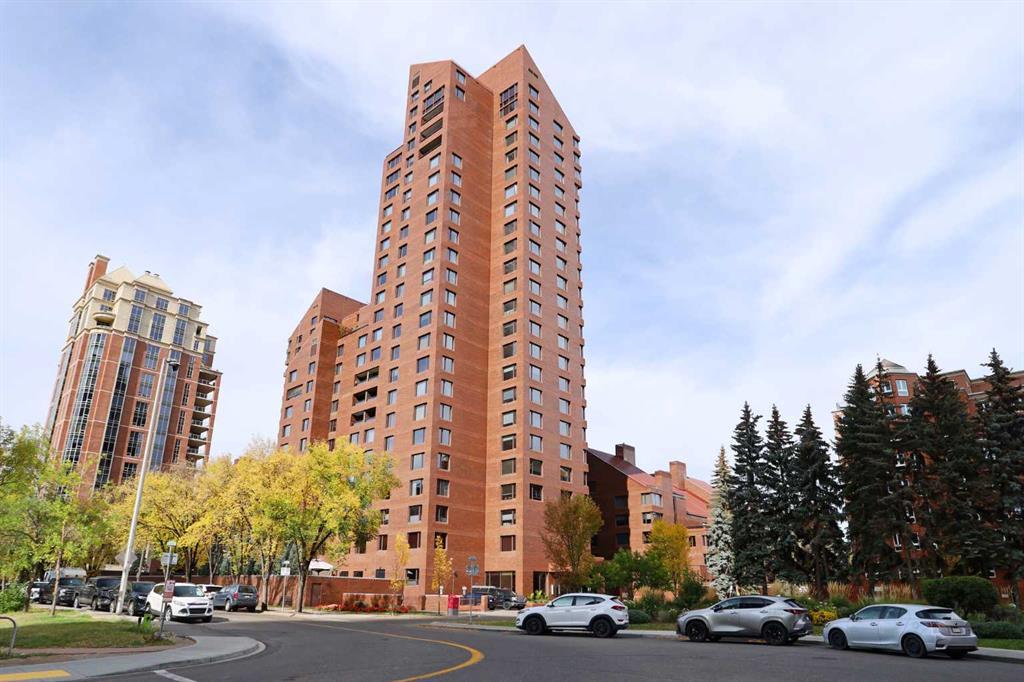8118, 151 Legacy Main Street Southeast, Legacy, , T2X 4A4
- 2 Beds
- 2 Full Baths
- 919 SqFt
Residential
Calgary, Alberta
Welcome To This Impeccably Upgraded 2-bedroom, 2-bathroom Corner Unit Condo, Boasting Over $30,000 Worth Of Additional Upgrades And Two Titled Parking Stalls. From The Moment You Step Inside, You'll Be Impressed By The Attention To Detail A ...(more)





















































