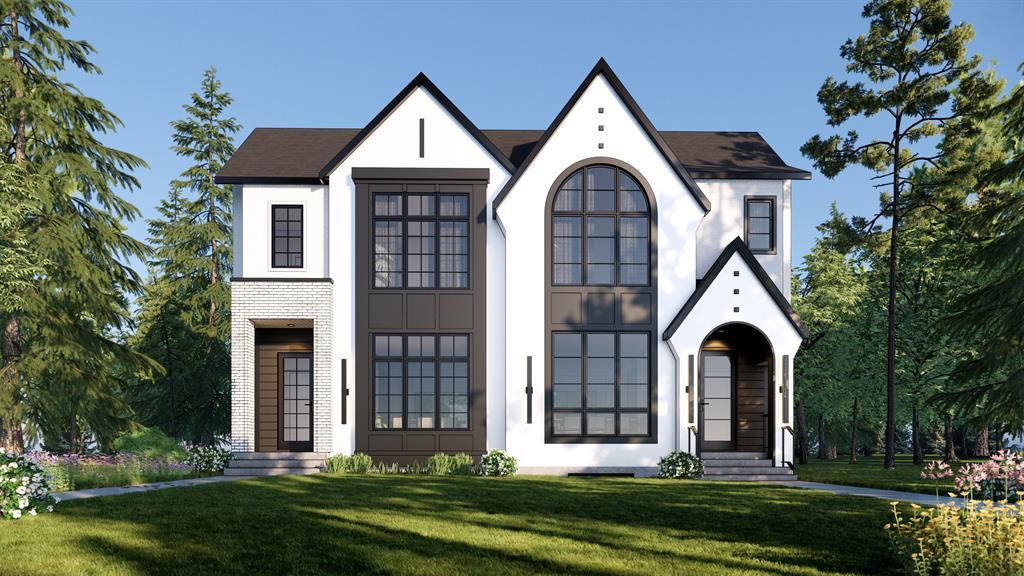2612 31 Street Southwest.
Calgary,
Alberta
T3E 2N7
Goods Included
Built-in Features, Double Vanity, Kitchen Island, Open Floorplan, Pantry, See Remarks, Soaking Tub, Storage, Vaulted Ceiling(s), Walk-In Closet(s), Wet Bar, Wired for Data
Exterior
- RoofAsphalt Shingle
- FoundationPoured Concrete
- Front ExposureW
- Frontage Metres7.62M 25`0"
Lot Description
Back Lane, Street Lighting, Rectangular Lot
Room Dimensions
- Dining Room13`5 x 10`4
- Kitchen13`4 x 19`2
- Living Room15`7 x 13`4
- Master Bedroom13`6 x 12`9
- Bedroom 210`4 x 12`5
- Bedroom 311`6 x 12`4
- Bedroom 412`9 x 10`4
Appliances
Bar Fridge, Built-In Oven, Dishwasher, Garage Control(s), Gas Cooktop, Microwave, Range Hood, Refrigerator
Construction
Brick, See Remarks, Stucco, Wood Frame
Data is supplied by Pillar 9™ MLS® System. Pillar 9™ is the owner of the copyright in its MLS® System. Data is deemed reliable but is not guaranteed accurate by Pillar 9™. The trademarks MLS®, Multiple Listing Service® and the associated logos are owned by The Canadian Real Estate Association (CREA) and identify the quality of services provided by real estate professionals who are members of CREA. Used under license.







































