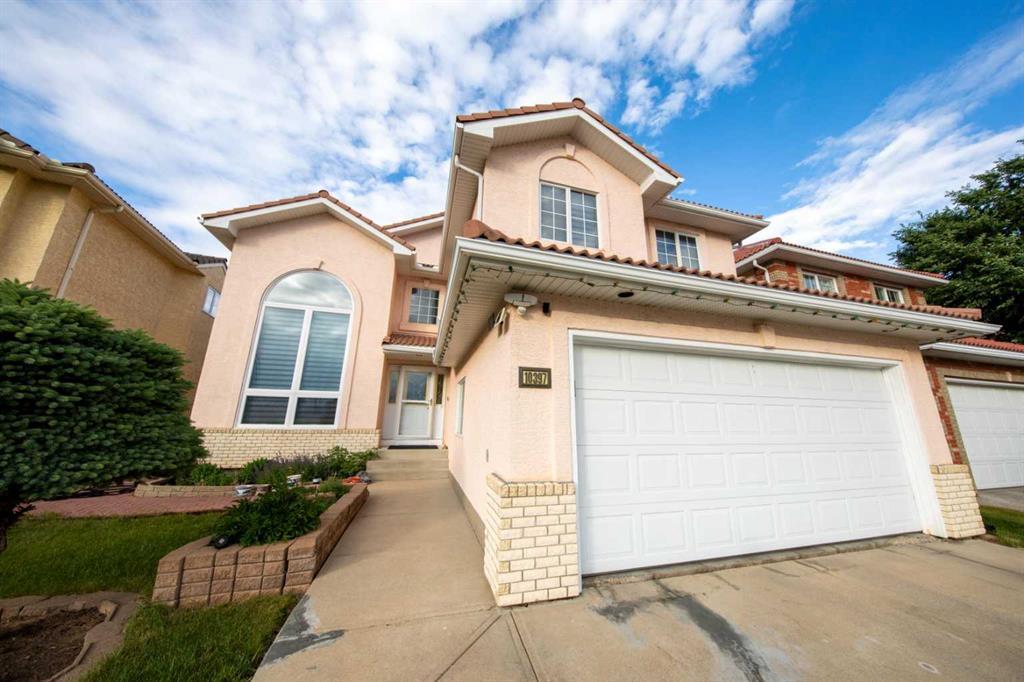10397 Hamptons Boulevard Northwest.
Calgary,
Alberta
T3A 6A3
Appliances
Built-In Oven, Dishwasher, Microwave, Refrigerator, Washer/Dryer, Window Coverings, Built-In Electric Range, Freezer, Tankless Water Heater
Additional Information
- ZoningR-C1
- HOA Fees210
- HOA Fees Freq.ANN
Amenities
- Parking Spaces4
- # of Garages2
Goods Included
Bookcases, Breakfast Bar, Built-in Features, Ceiling Fan(s), Granite Counters, High Ceilings, No Smoking Home, Open Floorplan, Pantry, Tankless Hot Water, Walk-In Closet(s), French Door
Room Dimensions
- Dining Room9`11 x 13`7
- Family Room13`11 x 15`7
- Kitchen13`11 x 13`0
- Living Room13`0 x 11`9
- Master Bedroom18`2 x 14`10
- Bedroom 29`11 x 11`7
- Bedroom 315`3 x 9`4
- Bedroom 415`0 x 9`3
Data is supplied by Pillar 9™ MLS® System. Pillar 9™ is the owner of the copyright in its MLS® System. Data is deemed reliable but is not guaranteed accurate by Pillar 9™. The trademarks MLS®, Multiple Listing Service® and the associated logos are owned by The Canadian Real Estate Association (CREA) and identify the quality of services provided by real estate professionals who are members of CREA. Used under license.















































