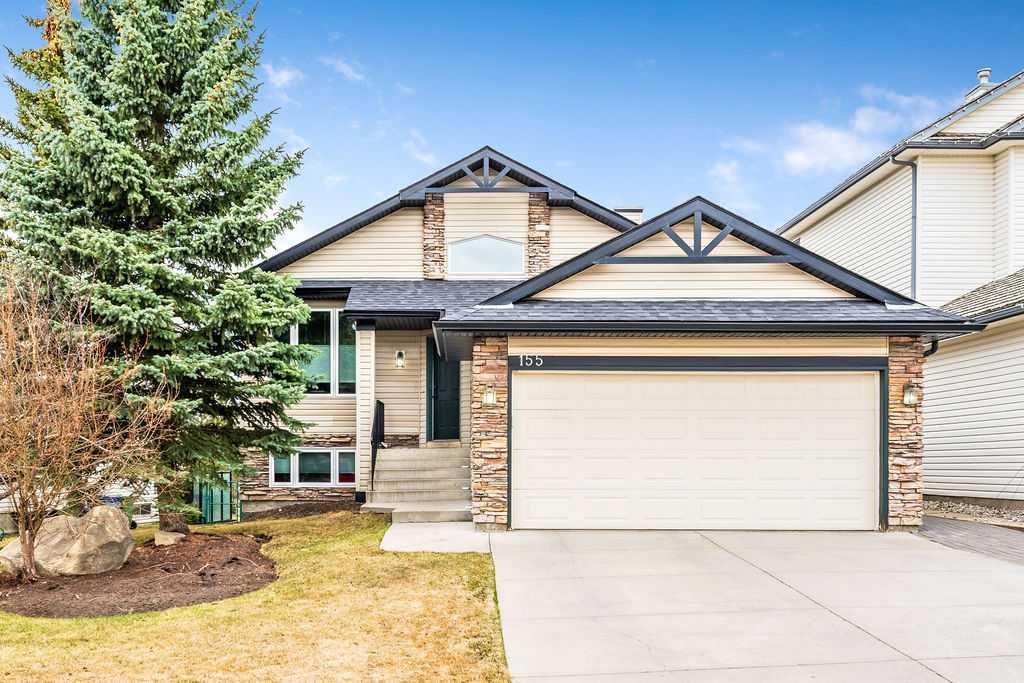5 Bow Ridge Lane.
Cochrane,
Alberta
T4C 1T6
REDUCED
Amenities
- Parking Spaces4
- # of Garages2
Appliances
Dishwasher, Dryer, Electric Stove, Garage Control(s), Microwave Hood Fan, Washer, Window Coverings
Lot Description
Back Yard, Fruit Trees/Shrub(s), Landscaped, Many Trees, Rectangular Lot, Dog Run Fenced In, Low Maintenance Landscape
Goods Included
Built-in Features, Ceiling Fan(s), Closet Organizers, Granite Counters, Jetted Tub, Kitchen Island, No Smoking Home, Pantry, Vaulted Ceiling(s), Walk-In Closet(s)
Exterior
- Exterior FeaturesStorage
- RoofAsphalt Shingle
- ConstructionVinyl Siding, Wood Frame
- FoundationPoured Concrete
- Front ExposureE
- Frontage Metres16.36M 53`8"
Room Dimensions
- Dining Room11`11 x 6`10
- Family Room18`10 x 12`6
- Kitchen11`11 x 9`11
- Living Room15`4 x 17`10
- Master Bedroom11`10 x 18`11
- Bedroom 210`11 x 15`5
- Bedroom 310`9 x 10`11
- Bedroom 410`8 x 14`11
Data is supplied by Pillar 9™ MLS® System. Pillar 9™ is the owner of the copyright in its MLS® System. Data is deemed reliable but is not guaranteed accurate by Pillar 9™. The trademarks MLS®, Multiple Listing Service® and the associated logos are owned by The Canadian Real Estate Association (CREA) and identify the quality of services provided by real estate professionals who are members of CREA. Used under license.



















































