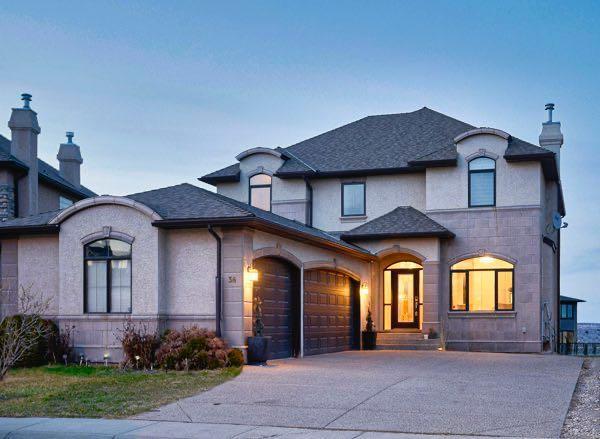43 Bay View Drive Southwest.
Calgary,
Alberta
T2V 3N9
Amenities
- Parking Spaces2
- # of Garages2
Appliances
Central Air Conditioner, Dishwasher, Garage Control(s), Microwave, Range Hood, Refrigerator, Water Softener, Window Coverings, Freezer, Gas Range
Exterior
- RoofAsphalt Shingle
- FoundationPoured Concrete
- Front ExposureE
- Frontage Metres22.49M 73`10"
Lot Description
Landscaped, Level, Rectangular Lot, Low Maintenance Landscape
Room Dimensions
- Den10`4 x 9`8
- Dining Room12`4 x 11`2
- Family Room23`2 x 15`4
- Kitchen11`10 x 10`8
- Living Room20`2 x 14`0
- Master Bedroom15`6 x 11`2
- Bedroom 210`8 x 10`0
- Bedroom 322`0 x 9`4
- Bedroom 49`8 x 9`8
Goods Included
Breakfast Bar, Built-in Features, Closet Organizers, Double Vanity, French Door, Granite Counters, No Smoking Home, Walk-In Closet(s), Central Vacuum
Fireplaces
Brick Facing, Gas, Family Room, Insert
Construction
Brick, Wood Frame, Metal Siding
Listing Details
- Listing OfficeRE/MAX House of Real Estate
Data is supplied by Pillar 9™ MLS® System. Pillar 9™ is the owner of the copyright in its MLS® System. Data is deemed reliable but is not guaranteed accurate by Pillar 9™. The trademarks MLS®, Multiple Listing Service® and the associated logos are owned by The Canadian Real Estate Association (CREA) and identify the quality of services provided by real estate professionals who are members of CREA. Used under license.
















































