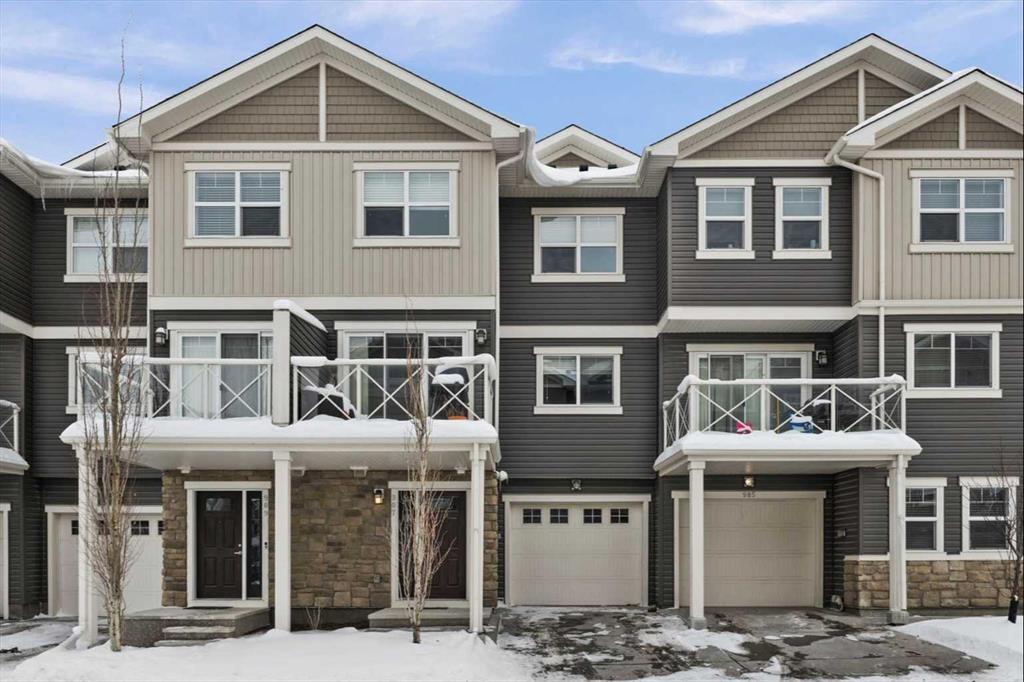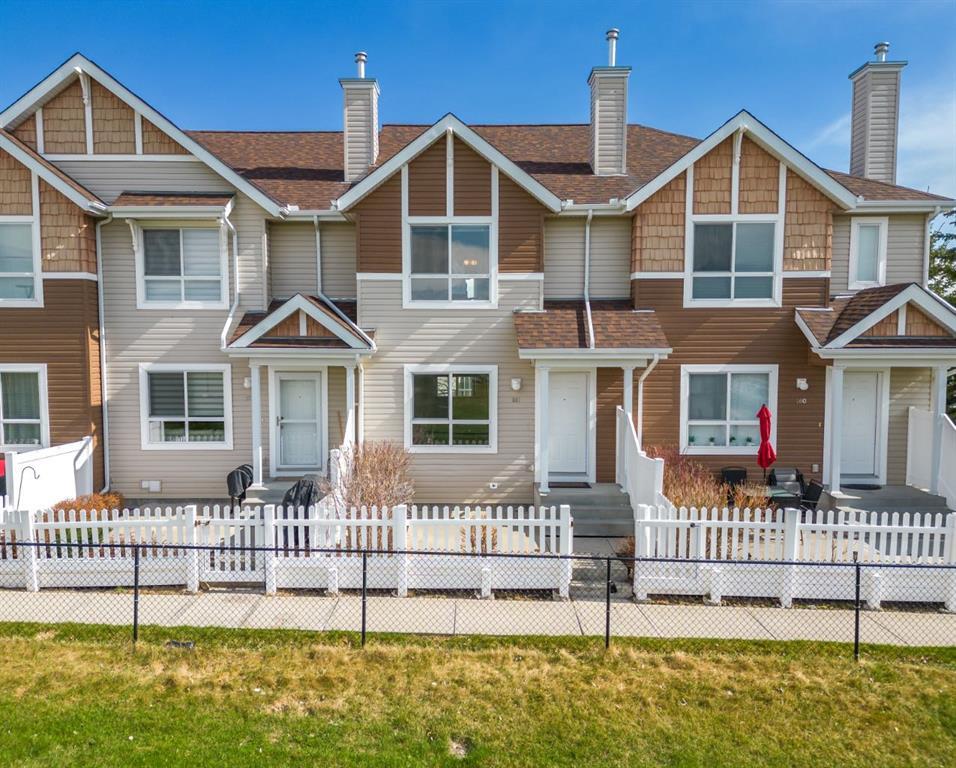907 Skyview Ranch Grove Northeast.
Calgary,
Alberta
T3N 0K6
REDUCED
Appliances
Dishwasher, Dryer, Electric Stove, Garage Control(s), Microwave Hood Fan, Refrigerator, Washer, Window Coverings
Listing Details
- Listing OfficeReal Broker
Condo Fee Includes
Amenities of HOA/Condo, Common Area Maintenance, Maintenance Grounds, Parking, Professional Management, Reserve Fund Contributions, Snow Removal
Goods Included
Laminate Counters, No Smoking Home, Open Floorplan
Room Dimensions
- Dining Room9`1 x 11`11
- Kitchen17`10 x 9`7
- Living Room16`2 x 13`6
- Master Bedroom10`9 x 13`3
- Bedroom 29`1 x 15`6
Data is supplied by Pillar 9™ MLS® System. Pillar 9™ is the owner of the copyright in its MLS® System. Data is deemed reliable but is not guaranteed accurate by Pillar 9™. The trademarks MLS®, Multiple Listing Service® and the associated logos are owned by The Canadian Real Estate Association (CREA) and identify the quality of services provided by real estate professionals who are members of CREA. Used under license.
































