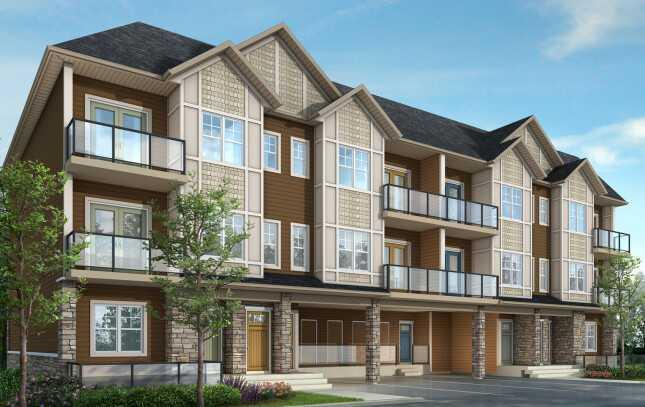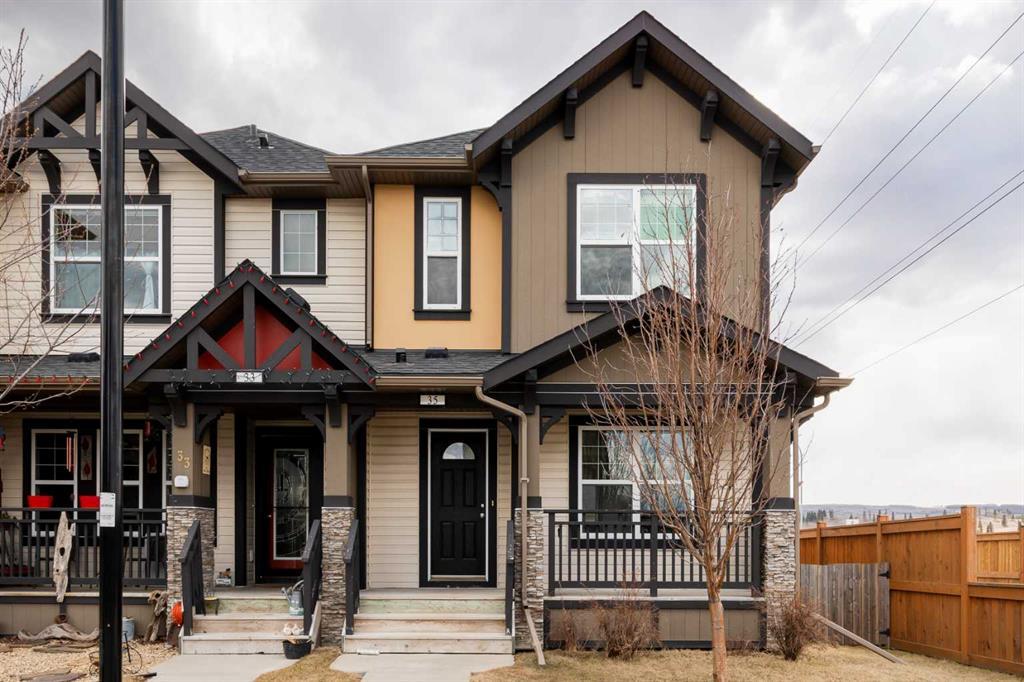1207, 250 Fireside View.
Cochrane,
Alberta
T4C2M2
Appliances
Dishwasher, Microwave, Range, Refrigerator
Construction
Stone, Vinyl Siding, Wood Frame
Room Dimensions
- Den8`4 x 8`6
- Dining Room7`2 x 10`6
- Living Room10`8 x 12`6
- Master Bedroom14`0 x 10`2
- Bedroom 211`0 x 8`6
- Bedroom 316`0 x 13`6
Condo Fee Includes
Insurance, Maintenance Grounds, Professional Management, Sewer, Snow Removal, Water
Goods Included
Kitchen Island, No Animal Home, No Smoking Home, Open Floorplan, Stone Counters, Walk-In Closet(s)
Exterior
- Exterior FeaturesNone
- Lot DescriptionLow Maintenance Landscape
- RoofAsphalt Shingle
- FoundationPoured Concrete
- Front ExposureW
- Site InfluenceLow Maintenance Landscape
Listing Details
- Listing OfficeBode Platform Inc.
Data is supplied by Pillar 9™ MLS® System. Pillar 9™ is the owner of the copyright in its MLS® System. Data is deemed reliable but is not guaranteed accurate by Pillar 9™. The trademarks MLS®, Multiple Listing Service® and the associated logos are owned by The Canadian Real Estate Association (CREA) and identify the quality of services provided by real estate professionals who are members of CREA. Used under license.











