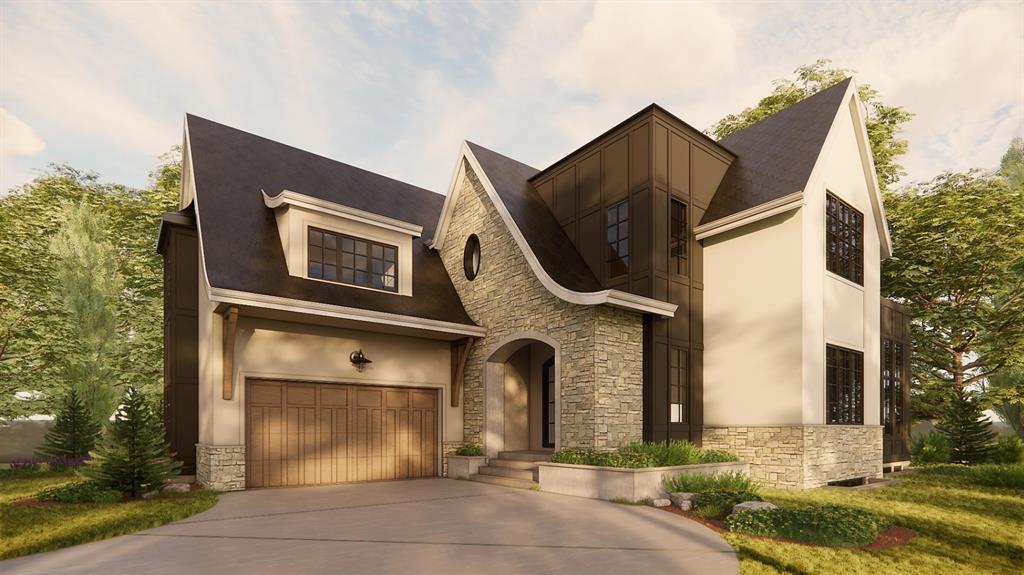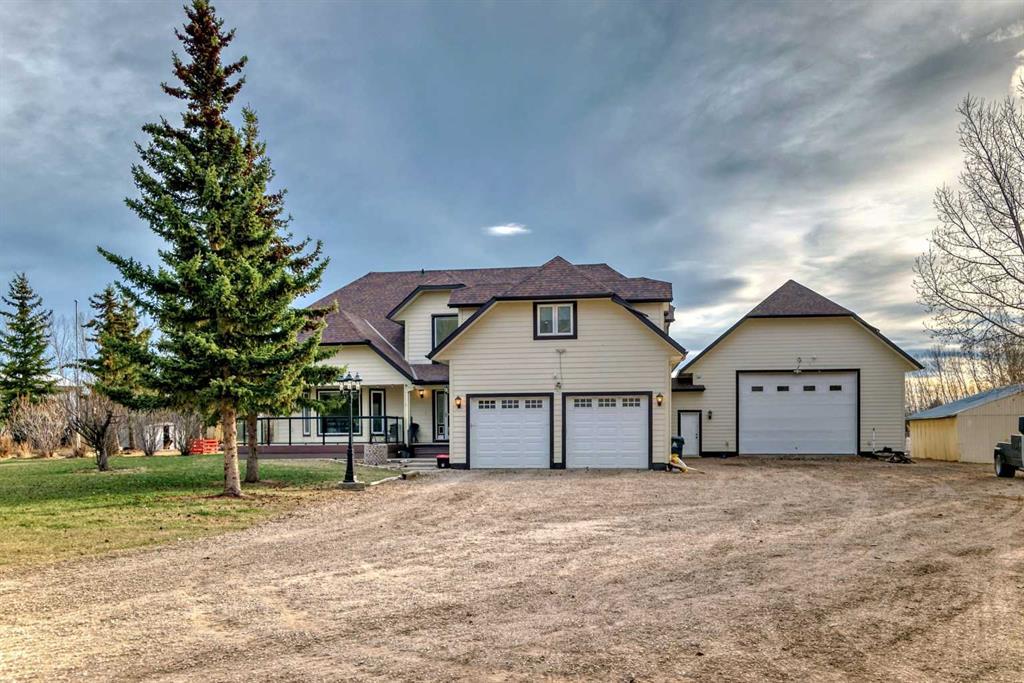4 Monterra Rise.
Rural Rocky View County,
Alberta
T4C 0H2
Appliances
Dishwasher, Garage Control(s), Gas Range, Microwave, Range Hood, Refrigerator
Exterior
- Exterior FeaturesOther
- RoofAsphalt Shingle
- FoundationPoured Concrete
- Front ExposureSE
- Frontage Metres24.03M 78`10"
Construction
Composite Siding, Stone, Wood Frame
Condo Fee Includes
Maintenance Grounds, Reserve Fund Contributions, Snow Removal, Trash
Amenities
- Parking Spaces6
- # of Garages3
Goods Included
Built-in Features, No Animal Home, No Smoking Home, Open Floorplan, Vaulted Ceiling(s), Walk-In Closet(s)
Fireplaces
Dining Room, Double Sided, Gas, Great Room
Lot Description
Back Yard, Corner Lot, Cul-De-Sac, Front Yard, Landscaped
Room Dimensions
- Dining Room14`0 x 19`2
- Kitchen14`10 x 19`5
- Master Bedroom19`8 x 13`11
- Bedroom 221`0 x 11`3
- Bedroom 321`1 x 11`3
Data is supplied by Pillar 9™ MLS® System. Pillar 9™ is the owner of the copyright in its MLS® System. Data is deemed reliable but is not guaranteed accurate by Pillar 9™. The trademarks MLS®, Multiple Listing Service® and the associated logos are owned by The Canadian Real Estate Association (CREA) and identify the quality of services provided by real estate professionals who are members of CREA. Used under license.








