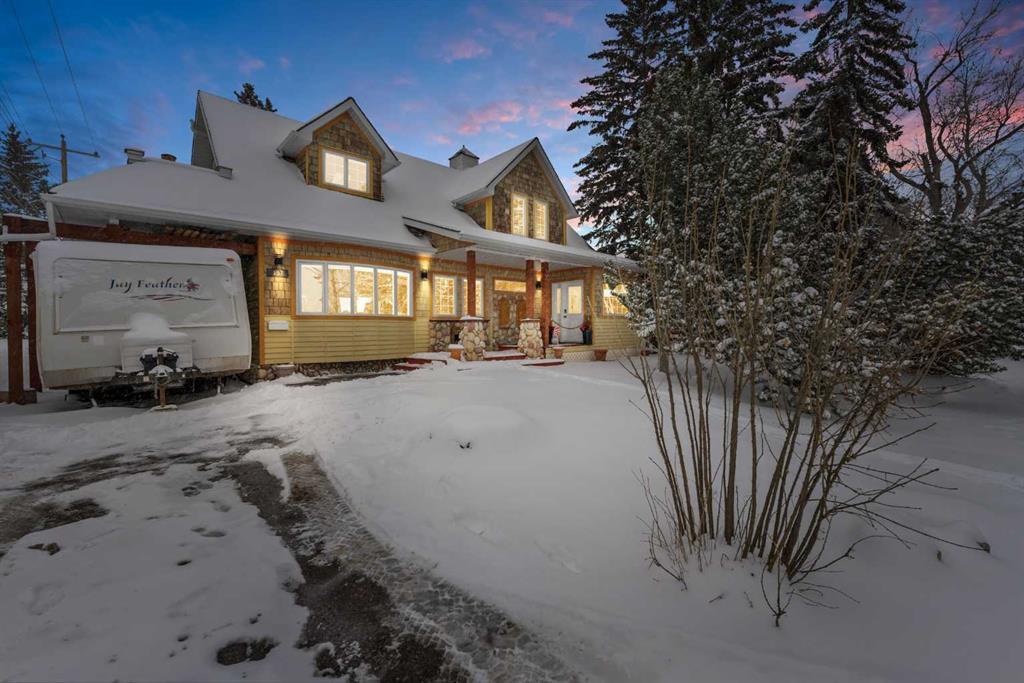157 Wedgewood Drive Southwest.
Calgary,
Alberta
T3C 3G9
Amenities
- Parking Spaces3
- # of Garages1
Appliances
Dishwasher, Dryer, Garage Control(s), Microwave Hood Fan, Refrigerator, Washer, Gas Stove
Lot Description
Back Lane, Back Yard, Corner Lot, Front Yard, Lawn, Landscaped, Many Trees, Low Maintenance Landscape, Standard Shaped Lot
Room Dimensions
- Den11`5 x 11`5
- Dining Room11`6 x 8`11
- Family Room15`9 x 15`9
- Kitchen20`8 x 11`6
- Living Room12`6 x 11`1
- Master Bedroom19`8 x 14`6
- Bedroom 211`7 x 11`1
- Bedroom 311`2 x 10`11
- Bedroom 413`5 x 12`0
Goods Included
Ceiling Fan(s), Dry Bar, High Ceilings, Kitchen Island, Natural Woodwork, Open Floorplan, Recessed Lighting, Skylight(s), Soaking Tub, Storage, Vaulted Ceiling(s), Breakfast Bar, Beamed Ceilings, Stone Counters
Construction
Shingle Siding, Stone, Vinyl Siding, Wood Frame
Data is supplied by Pillar 9™ MLS® System. Pillar 9™ is the owner of the copyright in its MLS® System. Data is deemed reliable but is not guaranteed accurate by Pillar 9™. The trademarks MLS®, Multiple Listing Service® and the associated logos are owned by The Canadian Real Estate Association (CREA) and identify the quality of services provided by real estate professionals who are members of CREA. Used under license.
























































