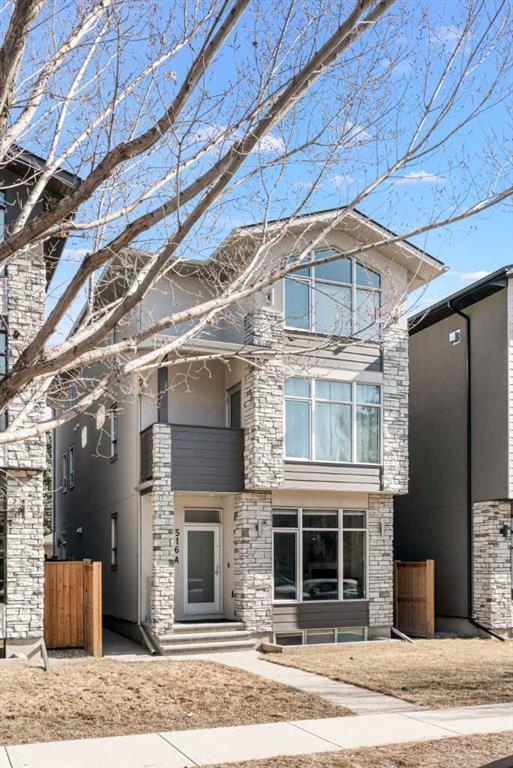516a 9 Street Northeast.
Calgary,
Alberta
T2E 4K5
REDUCED
Goods Included
Breakfast Bar, Built-in Features, Chandelier, Double Vanity, High Ceilings, Open Floorplan, Quartz Counters, Recessed Lighting, Soaking Tub, Storage, Vaulted Ceiling(s), Walk-In Closet(s), Wet Bar
Construction
Composite Siding, Stone, Stucco
Listing Details
- Listing OfficeRE/MAX Realty Professionals
Appliances
Central Air Conditioner, Dishwasher, Garage Control(s), Gas Stove, Microwave, Range Hood, Refrigerator, Window Coverings
Lot Description
Back Lane, Back Yard, Lawn, Landscaped
Room Dimensions
- Dining Room12`3 x 11`4
- Kitchen17`0 x 13`3
- Living Room14`3 x 22`7
- Master Bedroom17`11 x 14`3
- Bedroom 211`4 x 12`10
- Bedroom 317`9 x 16`8
- Bedroom 410`7 x 12`5
Data is supplied by Pillar 9™ MLS® System. Pillar 9™ is the owner of the copyright in its MLS® System. Data is deemed reliable but is not guaranteed accurate by Pillar 9™. The trademarks MLS®, Multiple Listing Service® and the associated logos are owned by The Canadian Real Estate Association (CREA) and identify the quality of services provided by real estate professionals who are members of CREA. Used under license.
























































