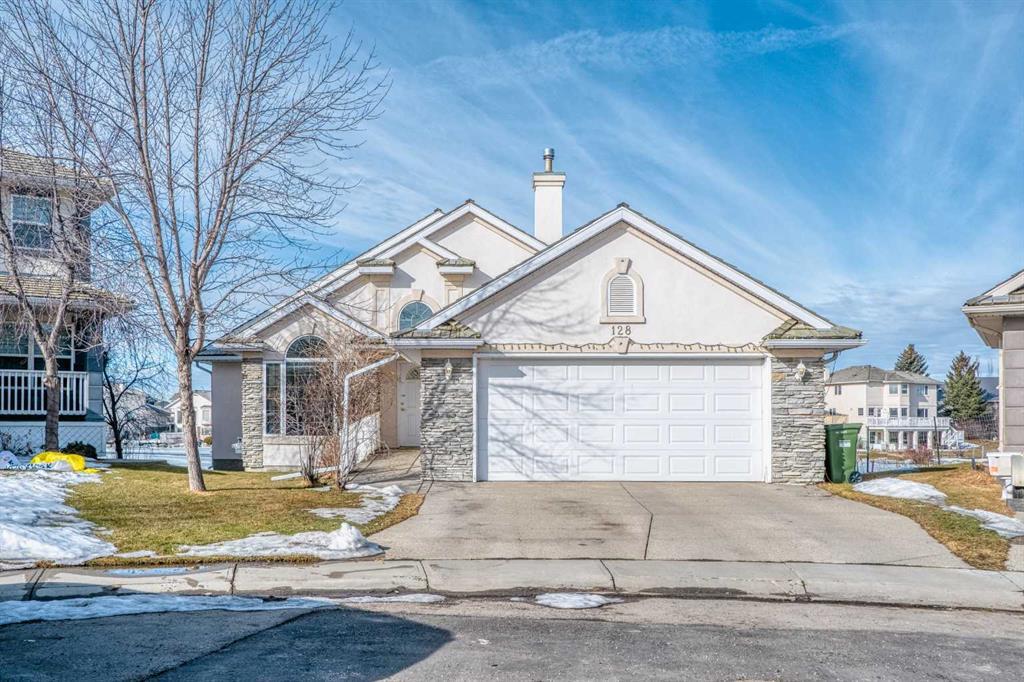128 Coral Shores Cape Northeast.
Calgary,
Alberta
T3J 3T8
Goods Included
Ceiling Fan(s), High Ceilings, Kitchen Island, Open Floorplan, Pantry, Soaking Tub, Vaulted Ceiling(s), Walk-In Closet(s)
Exterior
- Exterior FeaturesDock
- RoofCedar Shake
- ConstructionStone, Stucco, Wood Frame
- FoundationPoured Concrete
- Front ExposureE
- Frontage Metres8.88M 29`2"
Room Dimensions
- Den12`0 x 9`0
- Family Room28`4 x 11`9
- Kitchen17`6 x 11`4
- Living Room16`6 x 6`4
- Master Bedroom13`5 x 12`0
- Bedroom 210`4 x 8`10
- Bedroom 312`0 x 9`5
- Bedroom 411`10 x 9`2
Appliances
Dishwasher, Dryer, Electric Cooktop, Microwave, Refrigerator, Washer, Window Coverings, Oven
Lot Description
No Neighbours Behind, Landscaped, Pie Shaped Lot, Cul-De-Sac, Lake
Additional Information
- ZoningR-C1
- HOA Fees779
- HOA Fees Freq.ANN
Data is supplied by Pillar 9™ MLS® System. Pillar 9™ is the owner of the copyright in its MLS® System. Data is deemed reliable but is not guaranteed accurate by Pillar 9™. The trademarks MLS®, Multiple Listing Service® and the associated logos are owned by The Canadian Real Estate Association (CREA) and identify the quality of services provided by real estate professionals who are members of CREA. Used under license.




















































