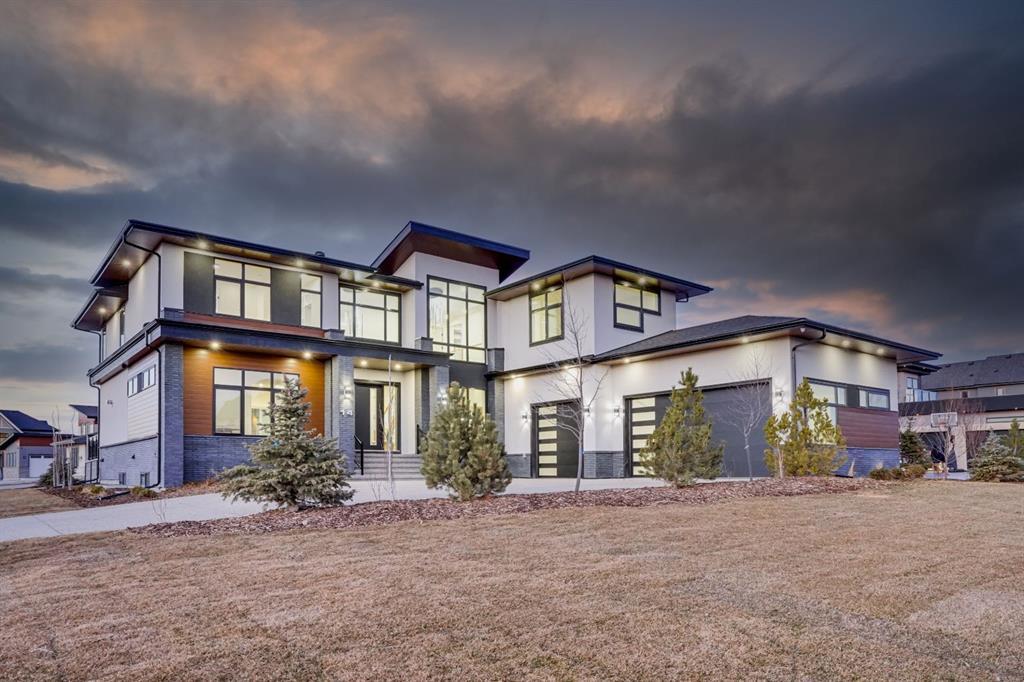1 Braemar Glen Road, Springbank, , T3Z3C9
- 5 Beds
- 6 Full Baths
- 3,887 SqFt
Residential
Rural Rocky View County, Alberta
Built By Renowned Rockwood Homes, This Custom Home Is Located On A 2-acre Lot Within The Quiet Mountain Pine Estates Crescent, Neighbouring Elbow Valley In South Springbank. Upon Arrival, What Sets This Property Apart Is Evident From The Mo ...(more)
























































