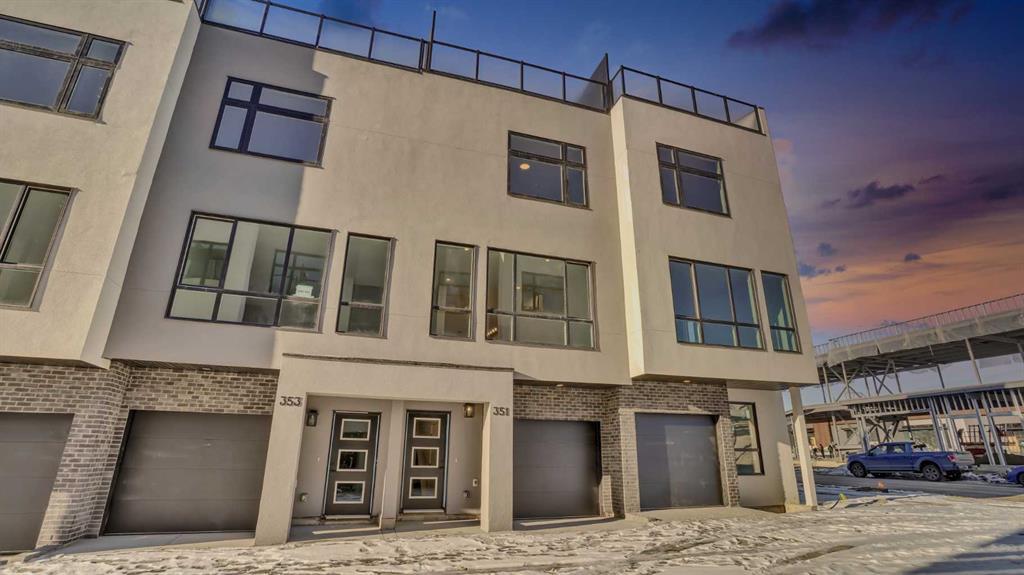353, 265 Sage Hill Rise Northwest.
Calgary,
Alberta
T3R 1C3
Appliances
Dishwasher, Electric Stove, Garage Control(s), Microwave Hood Fan, Refrigerator
Exterior
- Exterior FeaturesBalcony
- Lot DescriptionBack Lane
- RoofFlat
- ConstructionStone, Stucco, Wood Frame
- FoundationPoured Concrete
- Front ExposureE
- Frontage Metres4.80M 15`9"
- Site InfluenceBack Lane
Room Dimensions
- Den8`3 x 7`8
- Dining Room11`1 x 10`9
- Kitchen13`3 x 10`0
- Living Room14`9 x 12`2
- Master Bedroom11`2 x 10`11
- Bedroom 211`5 x 9`11
- Bedroom 39`8 x 9`7
Condo Fee Includes
Common Area Maintenance, Insurance, Professional Management
Goods Included
High Ceilings, Pantry, Separate Entrance, Walk-In Closet(s)
Listing Details
- Listing OfficeRE/MAX House of Real Estate
Data is supplied by Pillar 9™ MLS® System. Pillar 9™ is the owner of the copyright in its MLS® System. Data is deemed reliable but is not guaranteed accurate by Pillar 9™. The trademarks MLS®, Multiple Listing Service® and the associated logos are owned by The Canadian Real Estate Association (CREA) and identify the quality of services provided by real estate professionals who are members of CREA. Used under license.





























