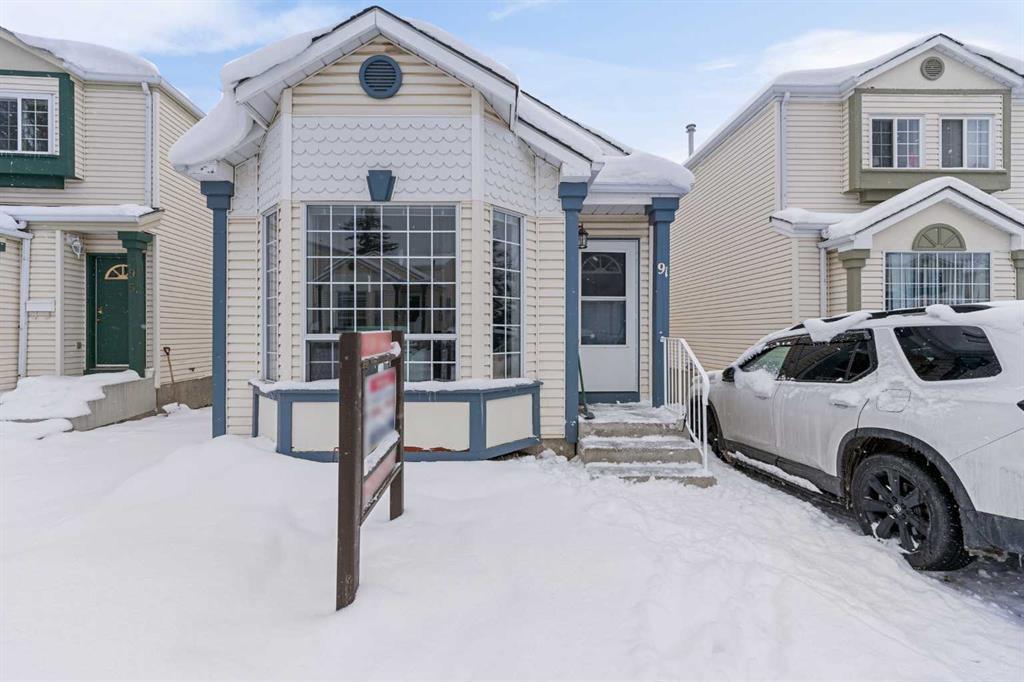91 Coventry Lane Northeast.
Calgary,
Alberta
T3K 4G4
Goods Included
Ceiling Fan(s), Laminate Counters, Vaulted Ceiling(s)
Exterior
- RoofAsphalt Shingle
- ConstructionVinyl Siding, Wood Frame
- FoundationPoured Concrete
- Front ExposureNW
- Frontage Metres8.23M 27`0"
Lot Description
Back Yard, Lawn, Interior Lot, Street Lighting, Rectangular Lot
Listing Details
- Listing OfficeRE/MAX Crown
Appliances
Dishwasher, Dryer, Electric Stove, Range Hood, Washer, Window Coverings
Room Dimensions
- Den10`11 x 11`2
- Dining Room8`8 x 5`2
- Kitchen8`8 x 9`3
- Living Room13`7 x 17`0
- Master Bedroom15`3 x 13`5
- Bedroom 213`7 x 10`11
Data is supplied by Pillar 9™ MLS® System. Pillar 9™ is the owner of the copyright in its MLS® System. Data is deemed reliable but is not guaranteed accurate by Pillar 9™. The trademarks MLS®, Multiple Listing Service® and the associated logos are owned by The Canadian Real Estate Association (CREA) and identify the quality of services provided by real estate professionals who are members of CREA. Used under license.







































