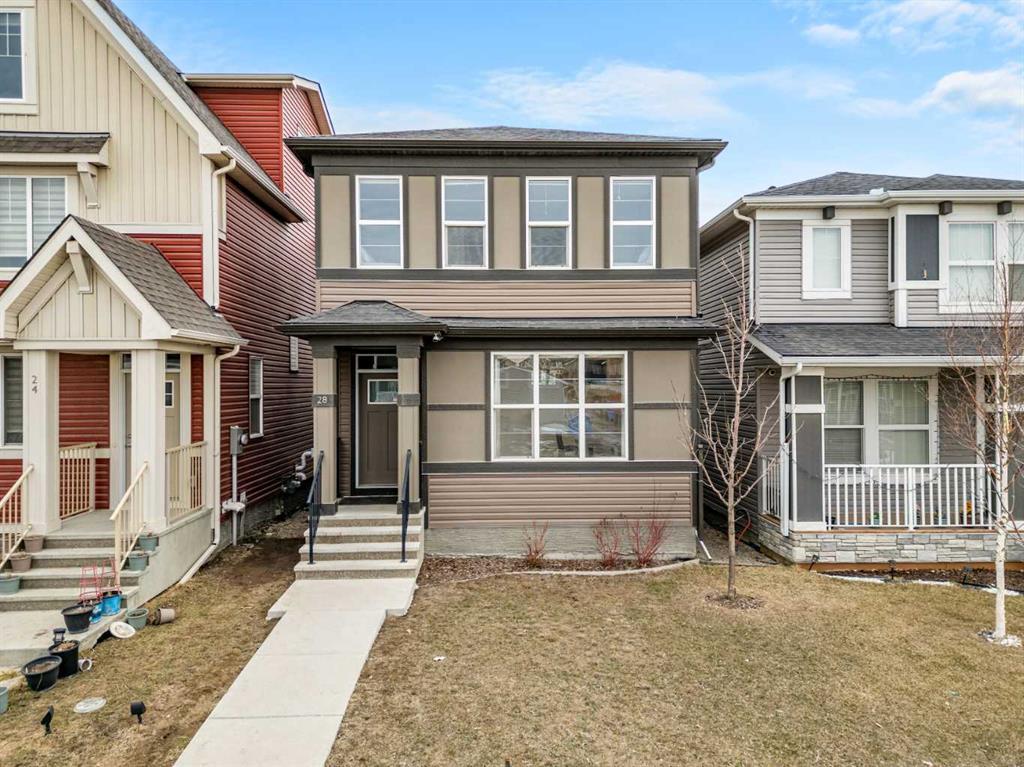28 Cornerbrook Way Northeast.
Calgary,
Alberta
T3N 1L8
REDUCED
Goods Included
Closet Organizers, High Ceilings, Kitchen Island, No Animal Home, No Smoking Home, Open Floorplan, Pantry, Quartz Counters, Storage, Vinyl Windows, Walk-In Closet(s)
Exterior
- Exterior FeaturesNone
- RoofAsphalt Shingle
- ConstructionVinyl Siding, Wood Frame
- FoundationPoured Concrete
- Front ExposureS
- Frontage Metres7.74M 25`5"
Room Dimensions
- Dining Room13`2 x 8`9
- Kitchen12`10 x 12`2
- Living Room12`11 x 12`8
- Master Bedroom10`11 x 12`0
- Bedroom 29`7 x 9`11
- Bedroom 38`10 x 13`0
- Bedroom 413`11 x 9`10
Appliances
Central Air Conditioner, Dishwasher, Dryer, Electric Stove, Microwave Hood Fan, Refrigerator, Washer, Window Coverings
Lot Description
Back Lane, Front Yard, Landscaped, Rectangular Lot, Level, Zero Lot Line
Listing Details
- Listing OfficeRE/MAX First
Data is supplied by Pillar 9™ MLS® System. Pillar 9™ is the owner of the copyright in its MLS® System. Data is deemed reliable but is not guaranteed accurate by Pillar 9™. The trademarks MLS®, Multiple Listing Service® and the associated logos are owned by The Canadian Real Estate Association (CREA) and identify the quality of services provided by real estate professionals who are members of CREA. Used under license.
























































