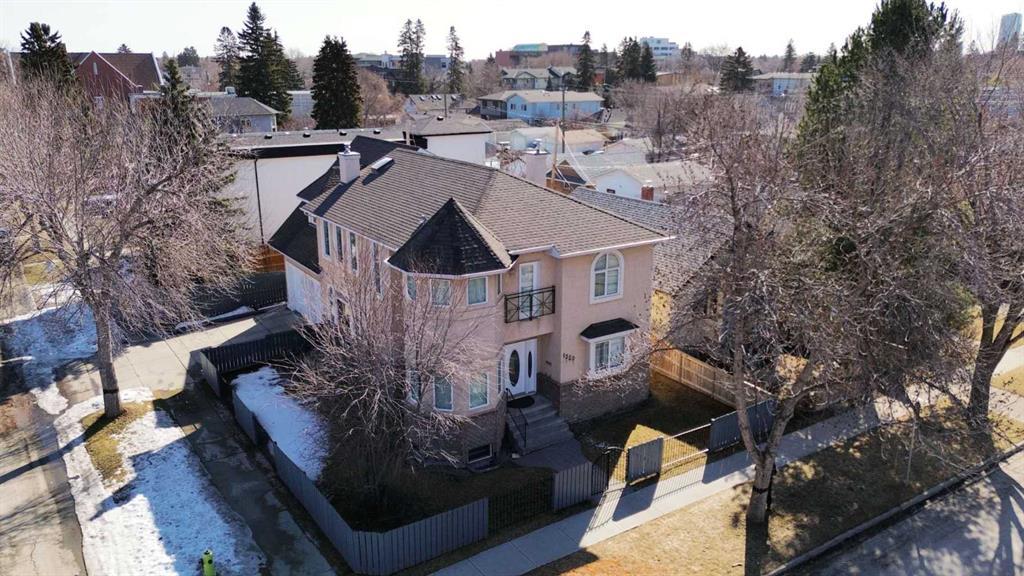1320 2 Street Northwest.
Calgary,
Alberta
T2M 2V8
REDUCED
Goods Included
No Animal Home, No Smoking Home, French Door, Granite Counters, High Ceilings, Kitchen Island, Skylight(s)
Exterior
- Exterior FeaturesOther
- RoofAsphalt Shingle
- ConstructionWood Frame, Brick, Stucco
- FoundationPoured Concrete
- Front ExposureW
- Frontage Metres15.27M 50`1"
Room Dimensions
- Den10`10 x 12`4
- Dining Room11`0 x 12`4
- Family Room16`3 x 13`9
- Kitchen16`1 x 12`4
- Living Room9`0 x 9`0
- Master Bedroom13`1 x 12`0
- Bedroom 221`8 x 21`0
- Bedroom 39`2 x 10`4
- Bedroom 410`6 x 9`2
Appliances
Dishwasher, Dryer, Freezer, Refrigerator, Stove(s), Washer, Built-In Range, Range Hood, Window Coverings
Lot Description
Corner Lot, Low Maintenance Landscape
Data is supplied by Pillar 9™ MLS® System. Pillar 9™ is the owner of the copyright in its MLS® System. Data is deemed reliable but is not guaranteed accurate by Pillar 9™. The trademarks MLS®, Multiple Listing Service® and the associated logos are owned by The Canadian Real Estate Association (CREA) and identify the quality of services provided by real estate professionals who are members of CREA. Used under license.





















































