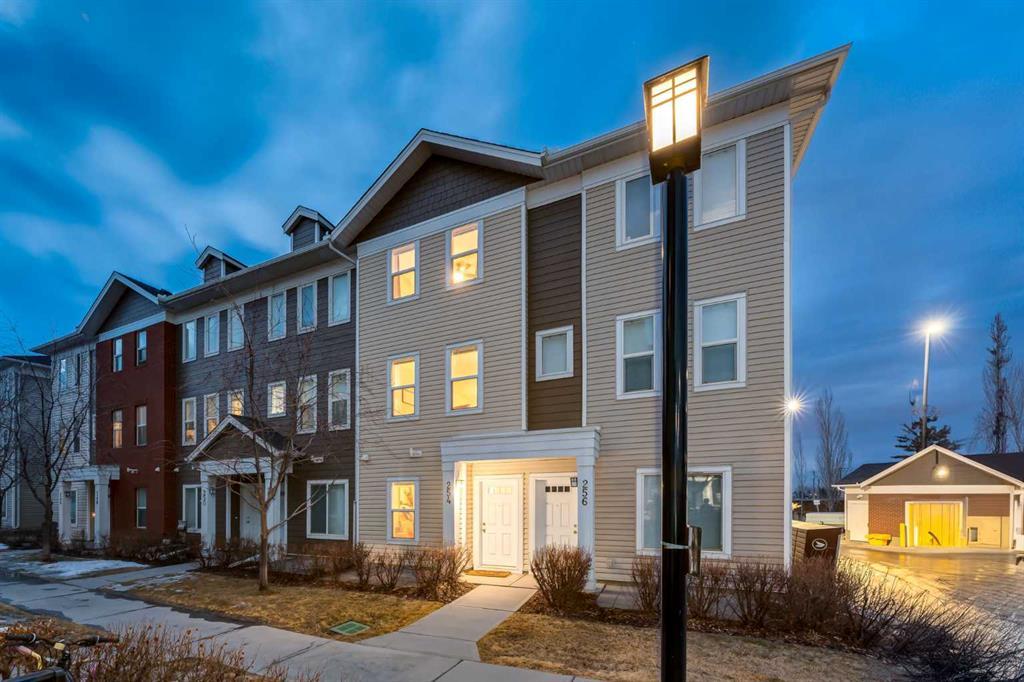254 Silverado Common Southwest.
Calgary,
Alberta
T2X 0G7
REDUCED
Appliances
Dishwasher, Dryer, Electric Stove, Garage Control(s), Microwave Hood Fan, Refrigerator, Washer, Window Coverings
Room Dimensions
- Dining Room9`10 x 9`8
- Kitchen13`0 x 13`4
- Living Room13`6 x 13`5
- Master Bedroom12`10 x 11`0
- Bedroom 29`11 x 13`5
Condo Fee Includes
Caretaker, Common Area Maintenance, Parking, Professional Management, Reserve Fund Contributions, Snow Removal
Amenities
- Parking Spaces2
- # of Garages1
Goods Included
Ceiling Fan(s), Kitchen Island, Open Floorplan
Exterior
- RoofAsphalt Shingle
- ConstructionVinyl Siding, Wood Frame
- FoundationPoured Concrete
- Front ExposureN
Lot Description
Back Lane, Landscaped, Level, Street Lighting
Additional Information
- ZoningDC (pre 1P2007)
- HOA Fees210
- HOA Fees Freq.ANN
Listing Details
- Listing OfficeReal Estate Professionals Inc.
Data is supplied by Pillar 9™ MLS® System. Pillar 9™ is the owner of the copyright in its MLS® System. Data is deemed reliable but is not guaranteed accurate by Pillar 9™. The trademarks MLS®, Multiple Listing Service® and the associated logos are owned by The Canadian Real Estate Association (CREA) and identify the quality of services provided by real estate professionals who are members of CREA. Used under license.
















































