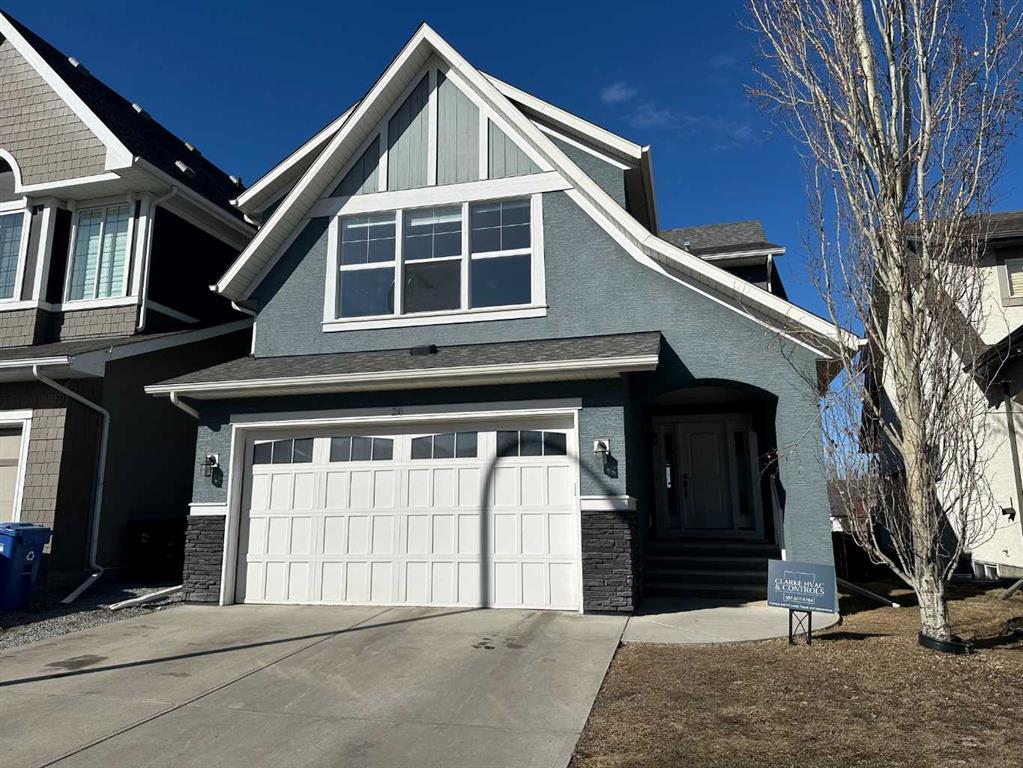28 Mahogany Manor Southeast.
Calgary,
Alberta
T3M 0Y3
REDUCED
Amenities
- Parking Spaces4
- # of Garages2
Goods Included
Breakfast Bar, Central Vacuum, Granite Counters, High Ceilings, No Smoking Home
Fireplaces
Gas, Living Room, Mantle, Stone
Lot Description
Back Yard, Level, Rectangular Lot
Additional Information
- ZoningR-1
- HOA Fees960
- HOA Fees Freq.ANN
Listing Details
- Listing OfficeRE/MAX Landan Real Estate
Appliances
Dishwasher, Dryer, Garage Control(s), Gas Stove, Range Hood, Refrigerator, Washer, Oven
Exterior
- Exterior FeaturesNone
- RoofAsphalt Shingle
- ConstructionStone, Stucco, Wood Frame
- FoundationPoured Concrete
- Front ExposureS
- Frontage Metres11.35M 37`3"
Room Dimensions
- Den13`9 x 10`0
- Family Room20`5 x 15`0
- Kitchen24`0 x 13`5
- Living Room17`3 x 14`7
- Master Bedroom12`11 x 14`9
- Bedroom 210`4 x 11`8
- Bedroom 310`4 x 10`9
- Bedroom 413`9 x 13`2
Data is supplied by Pillar 9™ MLS® System. Pillar 9™ is the owner of the copyright in its MLS® System. Data is deemed reliable but is not guaranteed accurate by Pillar 9™. The trademarks MLS®, Multiple Listing Service® and the associated logos are owned by The Canadian Real Estate Association (CREA) and identify the quality of services provided by real estate professionals who are members of CREA. Used under license.




































