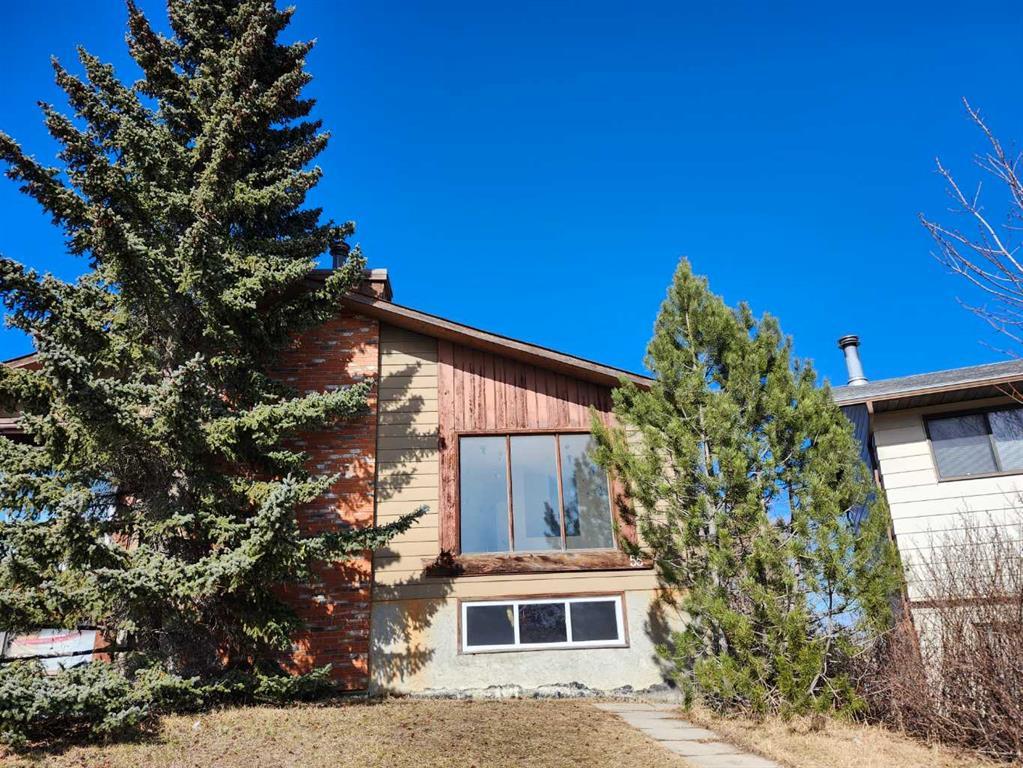55 Beaconsfield Crescent Northwest.
Calgary,
Alberta
T3K1W5
Appliances
Dishwasher, Refrigerator, Electric Range, Range Hood
Exterior
- Exterior FeaturesFire Pit
- RoofAsphalt Shingle
- ConstructionMetal Siding
- FoundationPoured Concrete
- Front ExposureS
- Frontage Metres5.44M 17`10"
- Lot DimensionsFrontage 5.44 m, Back 10.94 m;
Room Dimensions
- Dining Room11`0 x 8`0
- Kitchen8`0 x 6`5
- Living Room19`3 x 10`11
- Master Bedroom14`10 x 9`11
- Bedroom 214`10 x 9`11
Goods Included
Open Floorplan, Laminate Counters
Fireplaces
Gas, Gas Starter, Raised Hearth
Lot Description
Back Yard, City Lot, Interior Lot, Landscaped, Pie Shaped Lot
Listing Details
- Listing OfficeCentury 21 Bravo Realty
Data is supplied by Pillar 9™ MLS® System. Pillar 9™ is the owner of the copyright in its MLS® System. Data is deemed reliable but is not guaranteed accurate by Pillar 9™. The trademarks MLS®, Multiple Listing Service® and the associated logos are owned by The Canadian Real Estate Association (CREA) and identify the quality of services provided by real estate professionals who are members of CREA. Used under license.
































