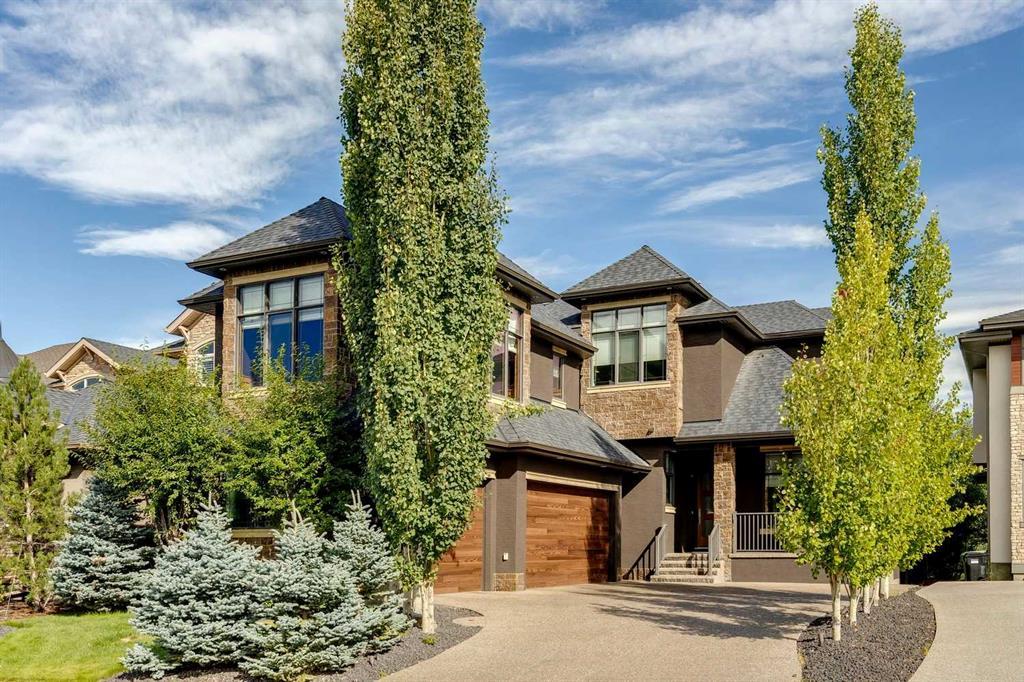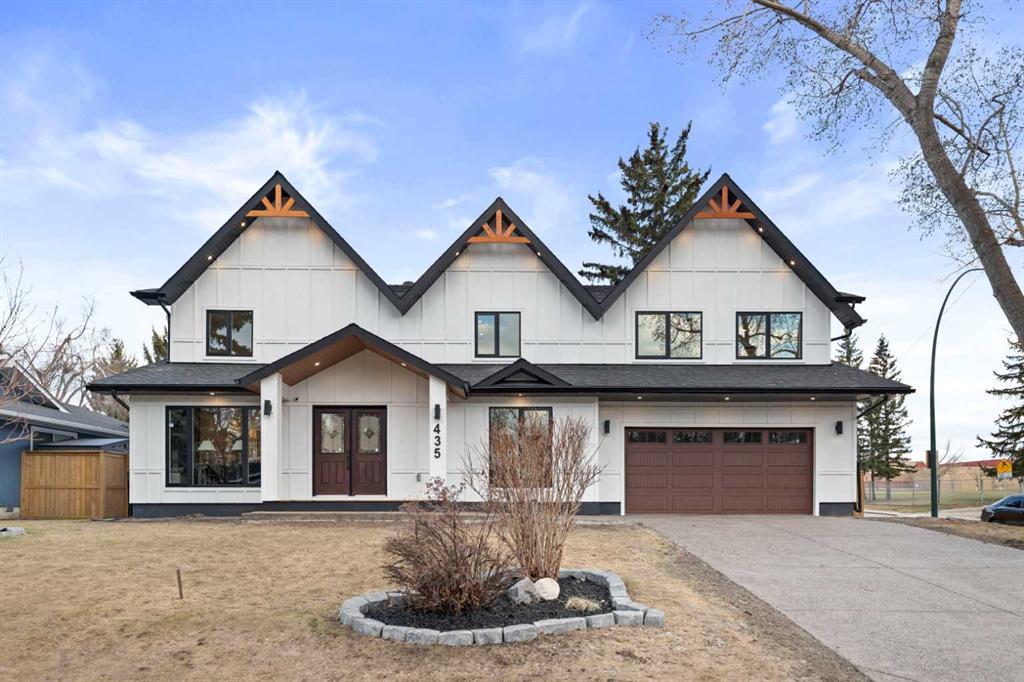417 9a Street Northeast.
Calgary,
Alberta
T2E 4L1
REDUCED
Amenities
- Parking Spaces3
- # of Garages3
Appliances
Central Air Conditioner, Dishwasher, Microwave, Built-In Refrigerator, Oven-Built-In, Freezer, Gas Cooktop, Wine Refrigerator
Lot Description
Back Yard, Rectangular Lot, Back Lane, See Remarks
Room Dimensions
- Dining Room16`10 x 10`9
- Family Room14`2 x 13`1
- Kitchen20`11 x 11`10
- Living Room18`7 x 15`0
- Master Bedroom14`3 x 11`9
- Bedroom 210`6 x 10`5
- Bedroom 310`6 x 10`3
- Bedroom 413`5 x 10`8
Goods Included
Built-in Features, Closet Organizers, Double Vanity, High Ceilings, Kitchen Island, No Animal Home, No Smoking Home, Pantry, Storage, Vaulted Ceiling(s), Vinyl Windows, Bar, Chandelier
Construction
Concrete, Wood Frame, Cement Fiber Board
Data is supplied by Pillar 9™ MLS® System. Pillar 9™ is the owner of the copyright in its MLS® System. Data is deemed reliable but is not guaranteed accurate by Pillar 9™. The trademarks MLS®, Multiple Listing Service® and the associated logos are owned by The Canadian Real Estate Association (CREA) and identify the quality of services provided by real estate professionals who are members of CREA. Used under license.




















































