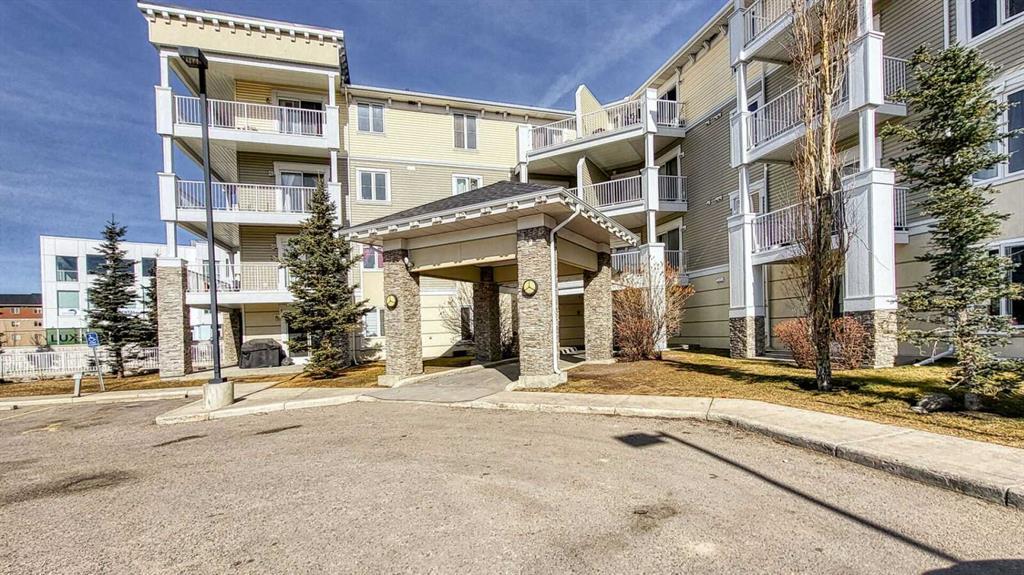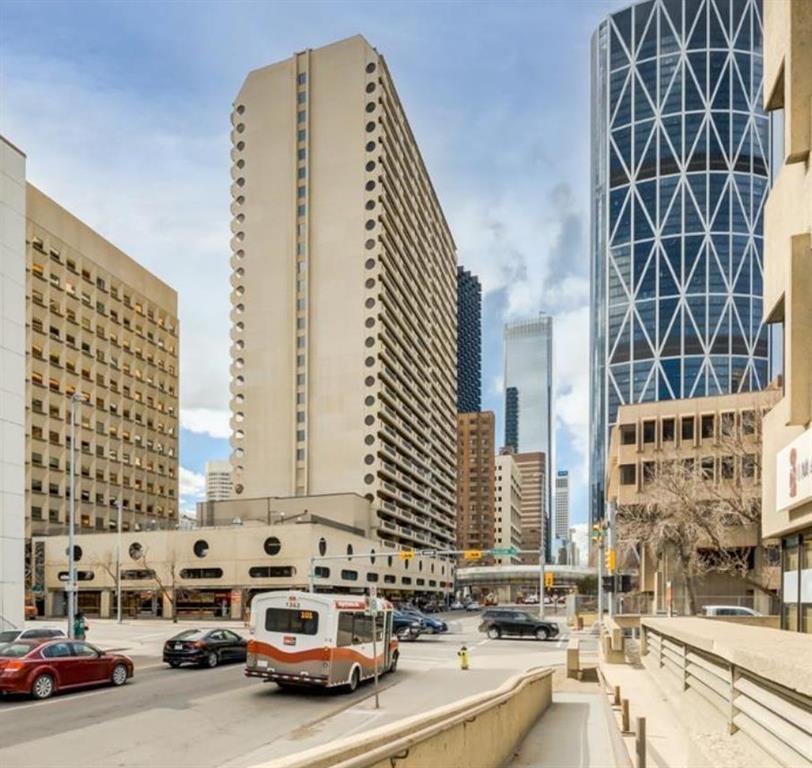2312, 1140 Taradale Drive Northeast.
Calgary,
Alberta
T3G 0G1
REDUCED
Goods Included
High Ceilings, Open Floorplan, Pantry, Quartz Counters, Walk-In Closet(s)
Exterior
- Exterior FeaturesBalcony, Lighting
- ConstructionVinyl Siding, Wood Frame
- Front ExposureW
Room Dimensions
- Dining Room8`1 x 6`9
- Kitchen10`10 x 8`7
- Living Room18`8 x 17`1
- Master Bedroom12`10 x 10`10
- Bedroom 212`9 x 10`6
Condo Fee Includes
Amenities of HOA/Condo, Common Area Maintenance, Electricity, Heat, Insurance, Professional Management, Reserve Fund Contributions, Sewer, Snow Removal, Trash, Water, Parking
Appliances
Electric Stove, Refrigerator, Washer/Dryer
Listing Details
- Listing OfficeURBAN-REALTY.ca
Data is supplied by Pillar 9™ MLS® System. Pillar 9™ is the owner of the copyright in its MLS® System. Data is deemed reliable but is not guaranteed accurate by Pillar 9™. The trademarks MLS®, Multiple Listing Service® and the associated logos are owned by The Canadian Real Estate Association (CREA) and identify the quality of services provided by real estate professionals who are members of CREA. Used under license.
















































