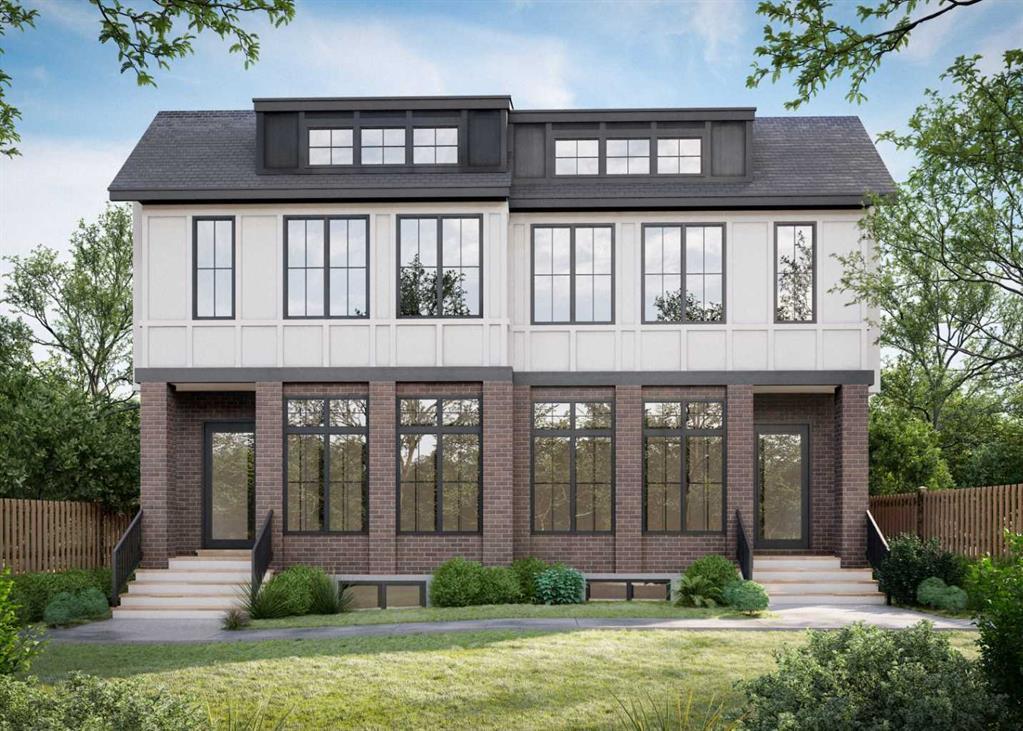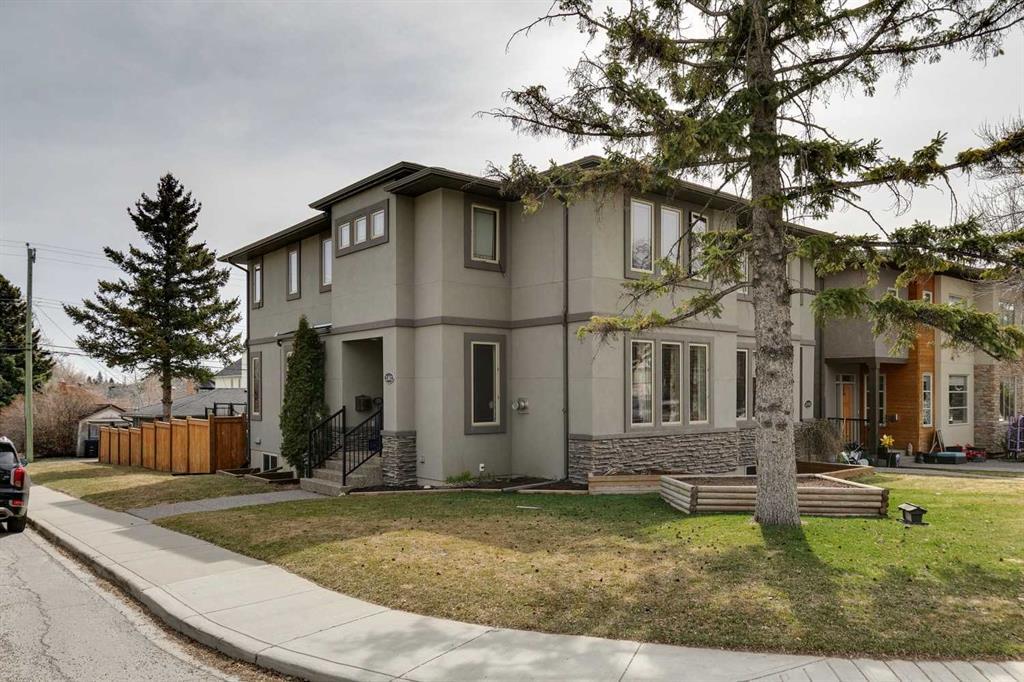2607 35 Street Southwest.
Calgary,
Alberta
T3E 2Y3
Amenities
- Parking Spaces2
- # of Garages2
Appliances
Dishwasher, Dryer, Gas Range, Microwave, Range Hood, Refrigerator, Washer, Wine Refrigerator
Exterior
- Lot DescriptionBack Lane, Lawn, Landscaped
- RoofAsphalt Shingle
- ConstructionComposite Siding, Stone
- FoundationPoured Concrete
- Front ExposureE
- Frontage Metres7.62M 25`0"
- Site InfluenceBack Lane, Lawn, Landscaped
Listing Details
- Listing OfficeRE/MAX House of Real Estate
Goods Included
Breakfast Bar, Built-in Features, Double Vanity, No Animal Home, No Smoking Home, Open Floorplan, Quartz Counters, Recessed Lighting, Soaking Tub, Vaulted Ceiling(s), Walk-In Closet(s), Wired for Sound, Chandelier, Storage, Wet Bar
Room Dimensions
- Dining Room12`10 x 10`0
- Kitchen15`4 x 18`8
- Living Room12`10 x 15`4
- Master Bedroom13`4 x 13`0
- Bedroom 29`9 x 10`6
- Bedroom 39`9 x 10`2
- Bedroom 411`7 x 10`6
Data is supplied by Pillar 9™ MLS® System. Pillar 9™ is the owner of the copyright in its MLS® System. Data is deemed reliable but is not guaranteed accurate by Pillar 9™. The trademarks MLS®, Multiple Listing Service® and the associated logos are owned by The Canadian Real Estate Association (CREA) and identify the quality of services provided by real estate professionals who are members of CREA. Used under license.










