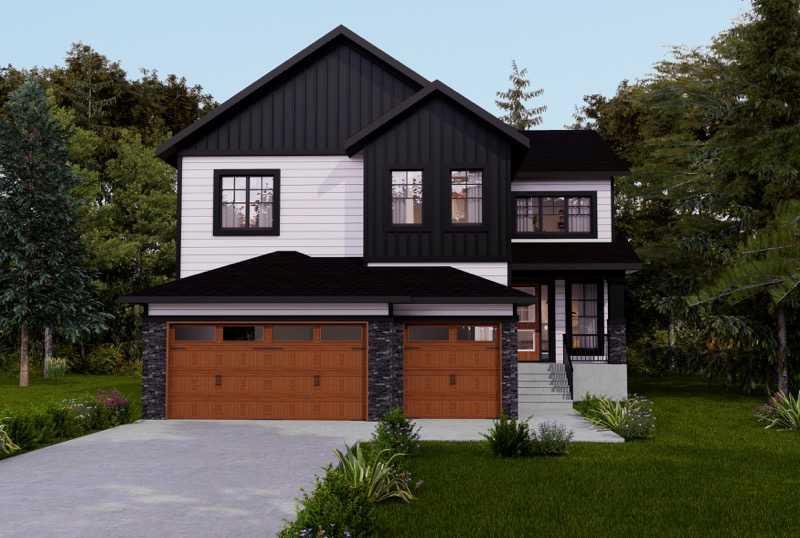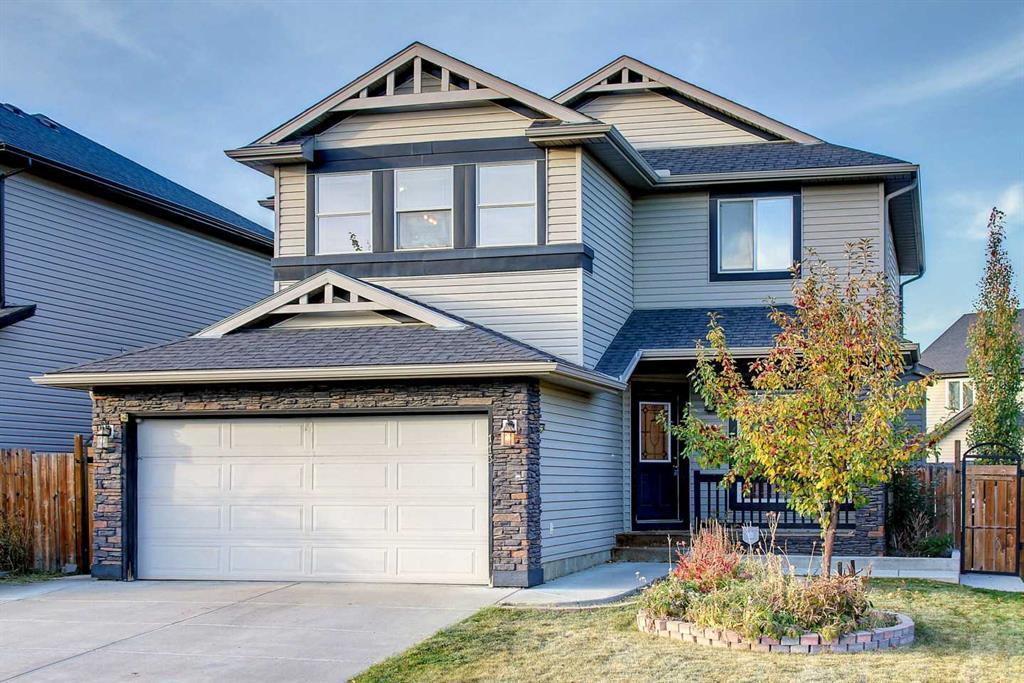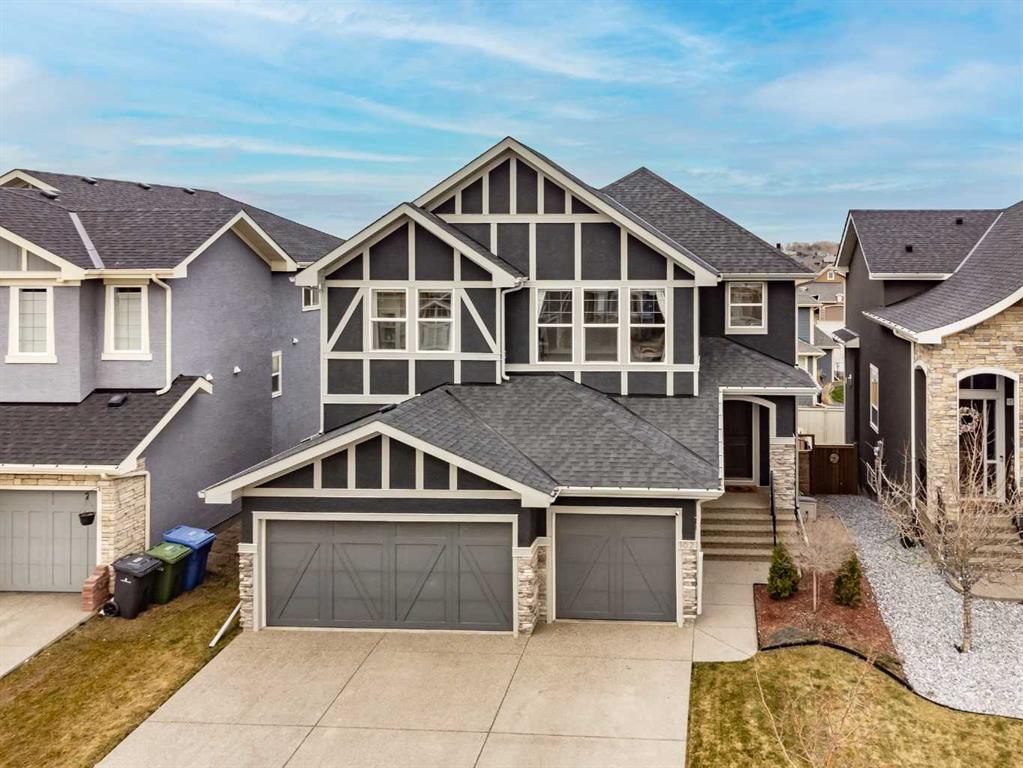42 South Shore Road.
Chestermere,
Alberta
T1X 2S1
Goods Included
Ceiling Fan(s), Double Vanity, Kitchen Island, No Animal Home, No Smoking Home, Open Floorplan, Pantry, Walk-In Closet(s), Tray Ceiling(s)
Construction
Stone, Wood Frame, Composite Siding
Room Dimensions
- Dining Room14`3 x 13`0
- Family Room26`4 x 13`8
- Kitchen15`0 x 13`0
- Living Room18`4 x 23`9
- Master Bedroom16`10 x 15`7
- Bedroom 29`6 x 9`10
- Bedroom 318`7 x 11`6
- Bedroom 416`9 x 11`9
Listing Details
- Listing OfficeReal Broker
Data is supplied by Pillar 9™ MLS® System. Pillar 9™ is the owner of the copyright in its MLS® System. Data is deemed reliable but is not guaranteed accurate by Pillar 9™. The trademarks MLS®, Multiple Listing Service® and the associated logos are owned by The Canadian Real Estate Association (CREA) and identify the quality of services provided by real estate professionals who are members of CREA. Used under license.























































