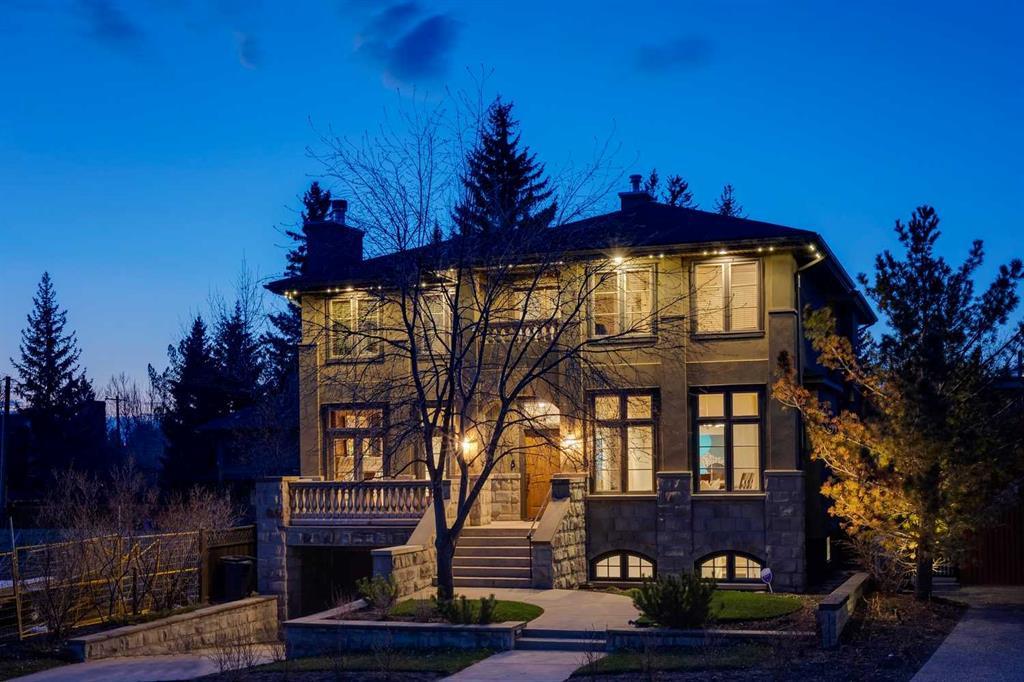19 Elveden Place Southwest, Springbank Hill, , T3H 0L1
- 8 Beds
- 8 Full Baths
- 8,040 SqFt
Residential
Calgary, Alberta
Welcome To 19 Elveden Place Sw, An Architectural Marvel Located In The Esteemed Springbank Hill Community. This Majestic Property Offers Over 11,000 Sqft Of Lavish Living Space, Designed For Those With Discerning Taste. Upon Entering This E ...(more)





































