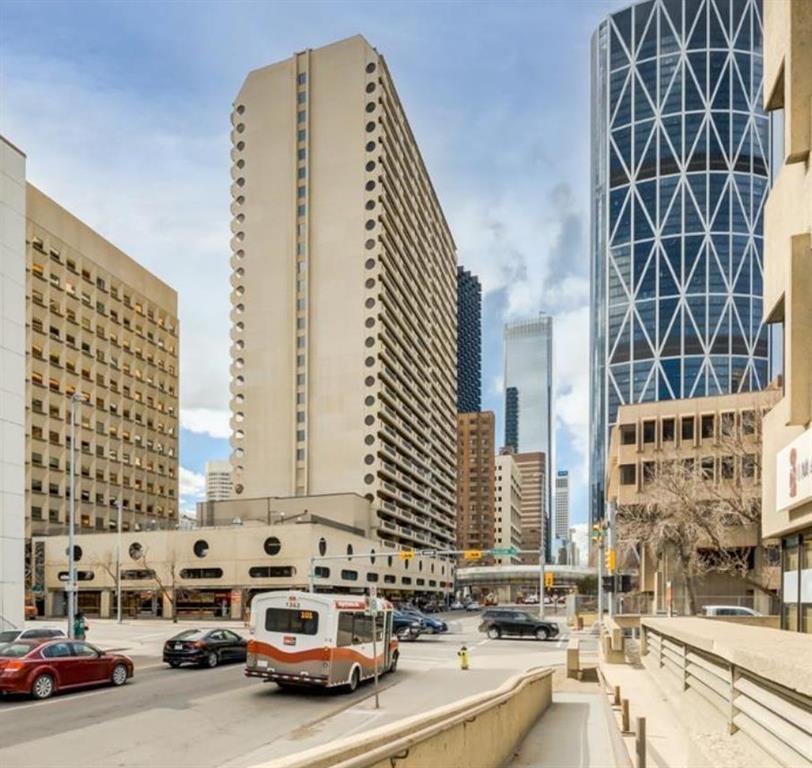3301, 315 Southampton Drive Southwest.
Calgary,
Alberta
T2W 2T6
Amenities
- Parking Spaces1
- ParkingStall
Fireplaces
Living Room, Wood Burning, Factory Built
Listing Details
- Listing OfficeReal Broker
Condo Fee Includes
Maintenance Grounds, Parking, Professional Management, Reserve Fund Contributions, Sewer, Trash, Water
Appliances
Dishwasher, Electric Stove, Refrigerator
Exterior
- RoofFlat Torch Membrane
- FoundationPoured Concrete
- Front ExposureE
Construction
Concrete, Wood Frame, Wood Siding
Room Dimensions
- Dining Room9`3 x 8`5
- Kitchen9`0 x 8`0
- Living Room14`2 x 12`10
- Master Bedroom12`8 x 10`4
- Bedroom 210`4 x 9`0
Data is supplied by Pillar 9™ MLS® System. Pillar 9™ is the owner of the copyright in its MLS® System. Data is deemed reliable but is not guaranteed accurate by Pillar 9™. The trademarks MLS®, Multiple Listing Service® and the associated logos are owned by The Canadian Real Estate Association (CREA) and identify the quality of services provided by real estate professionals who are members of CREA. Used under license.














