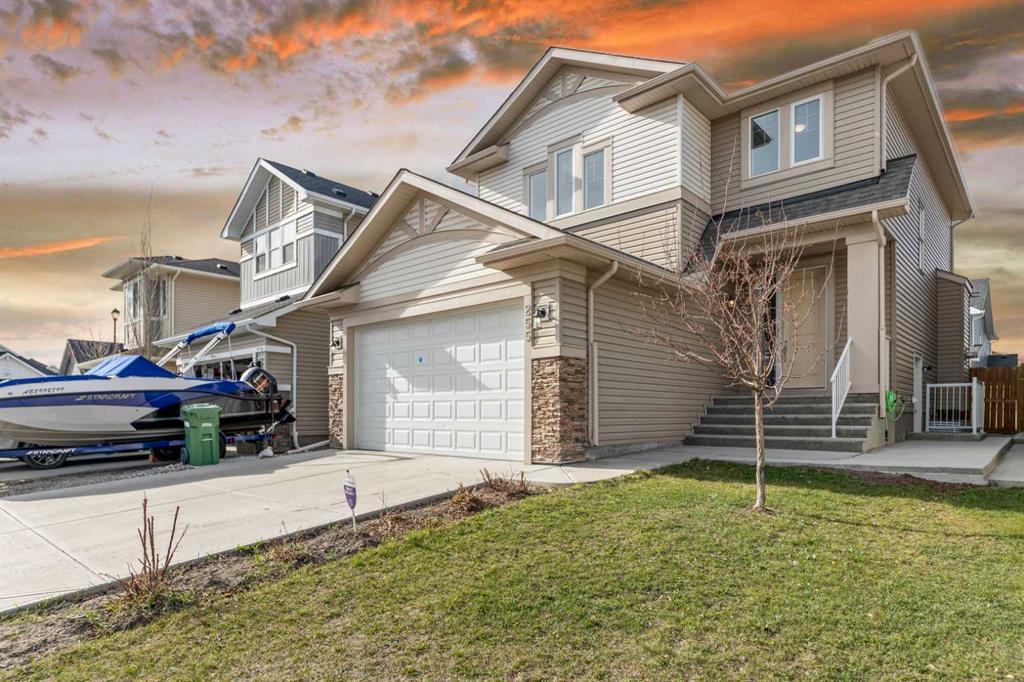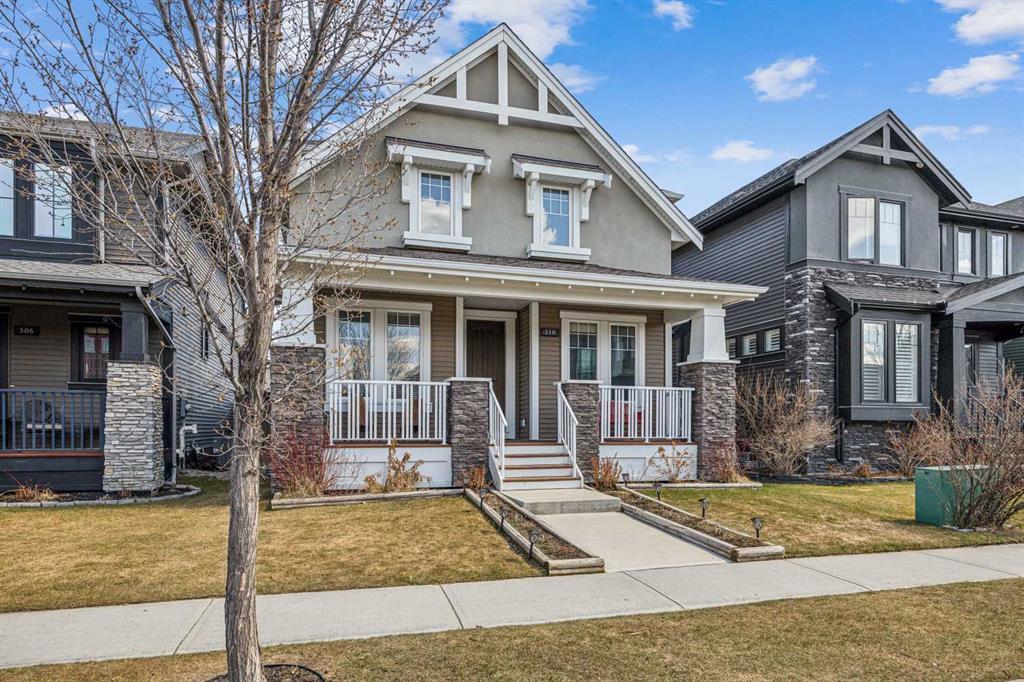51 Midgrove Drive Southwest.
Airdrie,
Alberta
T4B5K7
REDUCED
Goods Included
Closet Organizers, High Ceilings, No Animal Home, Open Floorplan, Pantry
Exterior
- Exterior FeaturesPrivate Yard
- RoofAsphalt Shingle
- ConstructionVinyl Siding, Wood Frame
- FoundationPoured Concrete
- Front ExposureE
- Frontage Metres0.00M 0`0"
Room Dimensions
- Dining Room11`1 x 9`3
- Family Room11`3 x 13`6
- Kitchen11`0 x 13`11
- Living Room18`3 x 13`10
- Master Bedroom11`4 x 13`11
- Bedroom 210`3 x 11`0
- Bedroom 39`4 x 11`1
- Bedroom 410`5 x 12`0
- Other Room 18`3 x 7`10
Appliances
Built-In Electric Range, Built-In Oven, Dishwasher, Gas Range, Range Hood, Refrigerator
Lot Description
City Lot, Corner Lot, Lake, No Neighbours Behind
Listing Details
- Listing OfficeGreater Calgary Real Estate
Data is supplied by Pillar 9™ MLS® System. Pillar 9™ is the owner of the copyright in its MLS® System. Data is deemed reliable but is not guaranteed accurate by Pillar 9™. The trademarks MLS®, Multiple Listing Service® and the associated logos are owned by The Canadian Real Estate Association (CREA) and identify the quality of services provided by real estate professionals who are members of CREA. Used under license.























































