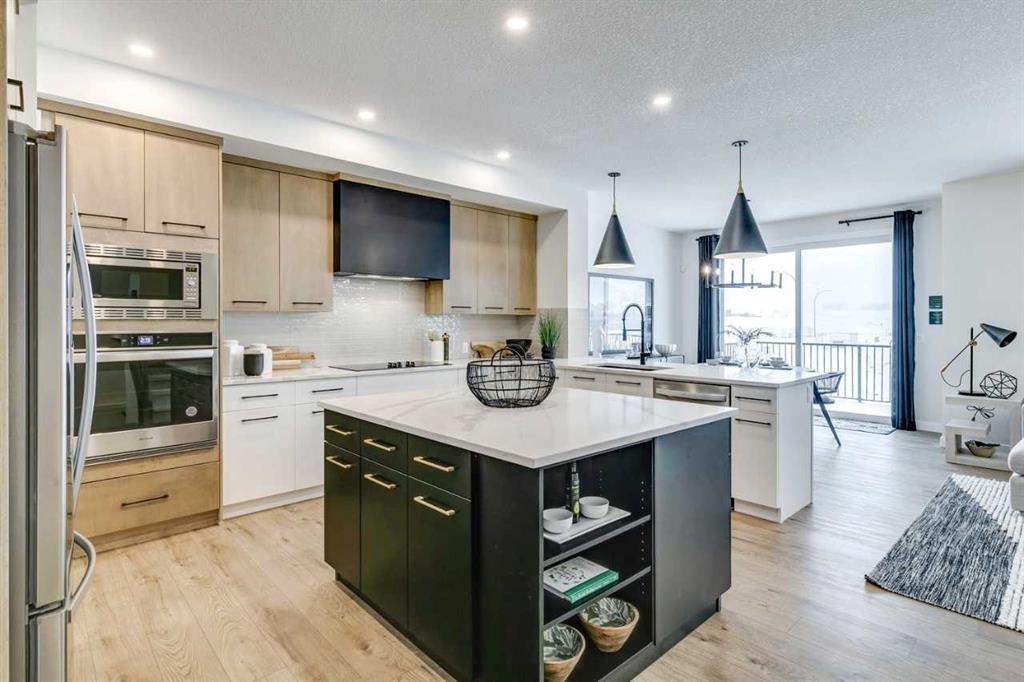156 Legacy Reach Park Southeast.
Calgary,
Alberta
T2X 5C5
Appliances
Dishwasher, Gas Range, Microwave, Range Hood, Refrigerator, Built-In Oven
Lot Description
Back Yard, Level, Street Lighting
Room Dimensions
- Dining Room11`6 x 13`3
- Kitchen11`9 x 15`0
- Master Bedroom13`3 x 15`3
- Bedroom 211`6 x 10`0
- Bedroom 311`6 x 9`9
- Bedroom 413`6 x 11`3
Goods Included
Double Vanity, Granite Counters, Kitchen Island, Open Floorplan, Pantry, Soaking Tub, Vaulted Ceiling(s), Walk-In Closet(s), Smart Home
Exterior
- Exterior FeaturesLighting
- RoofAsphalt Shingle
- FoundationPoured Concrete
- Front ExposureSE
- Frontage Metres9.65M 31`8"
Construction
Cement Fiber Board, Vinyl Siding, Wood Frame
Additional Information
- ZoningTBD
- HOA Fees75
- HOA Fees Freq.ANN
Listing Details
- Listing OfficeBode Platform Inc.
Data is supplied by Pillar 9™ MLS® System. Pillar 9™ is the owner of the copyright in its MLS® System. Data is deemed reliable but is not guaranteed accurate by Pillar 9™. The trademarks MLS®, Multiple Listing Service® and the associated logos are owned by The Canadian Real Estate Association (CREA) and identify the quality of services provided by real estate professionals who are members of CREA. Used under license.


























