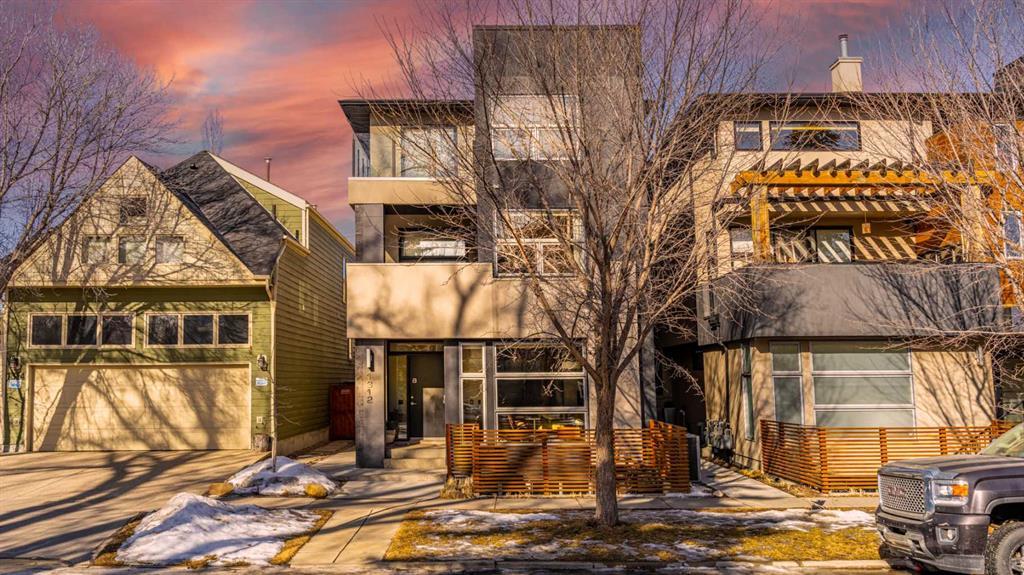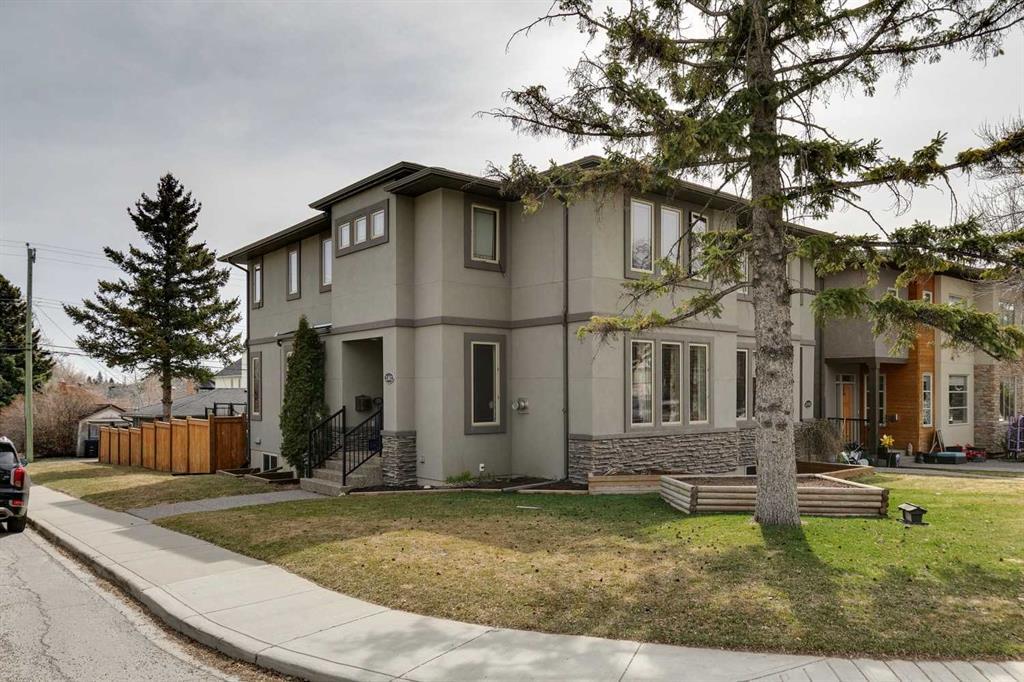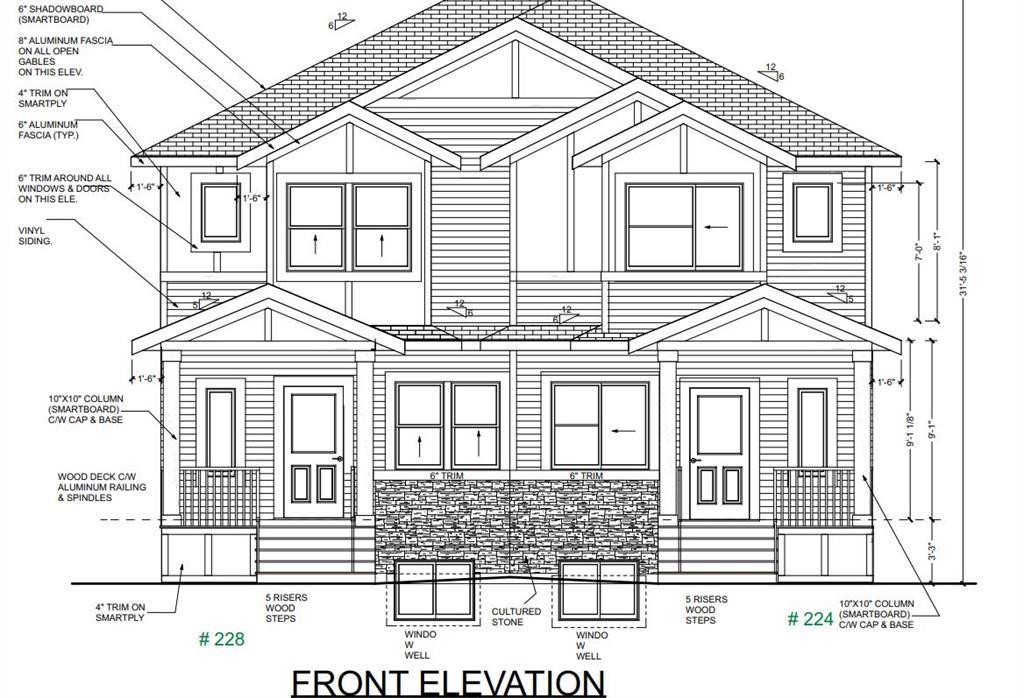415 18 Avenue Northwest, Mount Pleasant, , T2M 0T5
- 4 Beds
- 4 Full Baths
- 2,018 SqFt
Residential
Calgary, Alberta
Welcome To This Brand New Luxurious Semi-detached Home In The Heart Of The Coveted Community Of Mount Pleasant. This 2800 Sqft Home Is Situated On A 125ft Long Lot And Features 4 Bedrooms/3.5 Bathrooms. Built By Exquisite Homes And Designed ...(more)


















































