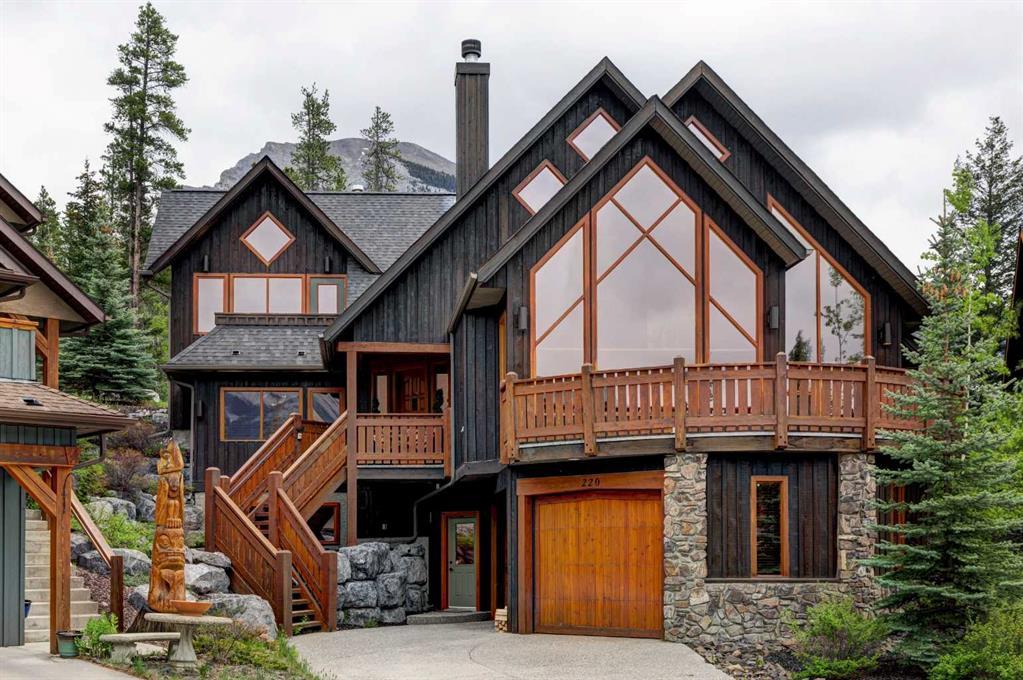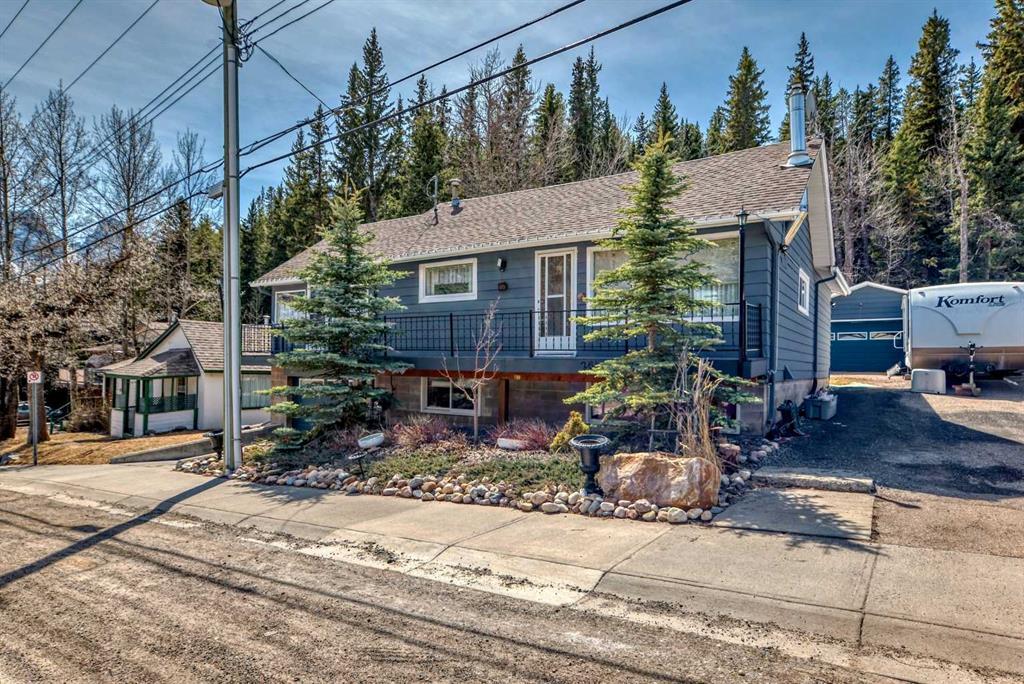220 Eagle Point.
Canmore,
Alberta
T1W 3E6
REDUCED
Goods Included
Closet Organizers, Granite Counters, High Ceilings, Kitchen Island, Open Floorplan, Pantry, Walk-In Closet(s), Ceiling Fan(s), Jetted Tub, Vaulted Ceiling(s)
Exterior
- Exterior FeaturesOther
- RoofAsphalt Shingle
- ConstructionStone, Wood Siding
- FoundationPoured Concrete
- Front ExposureS
- Frontage Metres26.21M 86`0"
Room Dimensions
- Dining Room14`5 x 11`1
- Kitchen16`7 x 20`9
- Living Room19`0 x 14`11
- Master Bedroom15`1 x 18`11
- Bedroom 212`1 x 11`3
- Bedroom 312`4 x 11`4
- Bedroom 414`5 x 17`1
Appliances
Bar Fridge, Dishwasher, Dryer, Gas Range, Microwave, Refrigerator, Washer
Lot Description
Backs on to Park/Green Space, Cul-De-Sac, See Remarks, Views, Low Maintenance Landscape
Listing Details
- Listing OfficeCENTURY 21 NORDIC REALTY
Data is supplied by Pillar 9™ MLS® System. Pillar 9™ is the owner of the copyright in its MLS® System. Data is deemed reliable but is not guaranteed accurate by Pillar 9™. The trademarks MLS®, Multiple Listing Service® and the associated logos are owned by The Canadian Real Estate Association (CREA) and identify the quality of services provided by real estate professionals who are members of CREA. Used under license.
























































