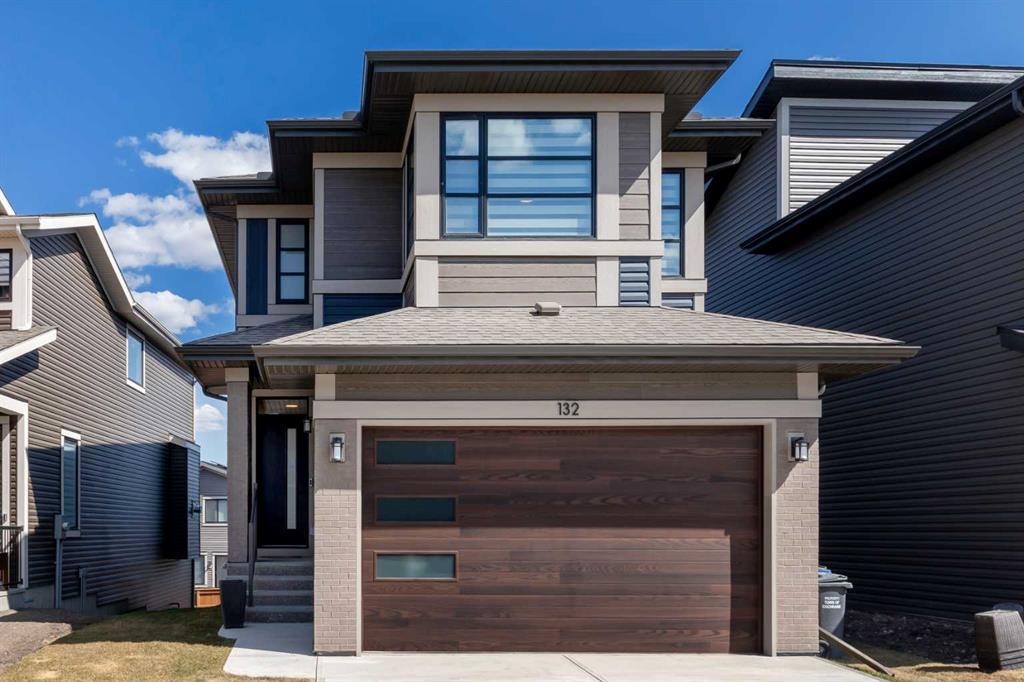43 West Mitford Crescent W.
Cochrane,
Alberta
T4C 1L2
REDUCED
Amenities
- Parking Spaces4
- # of Garages2
Appliances
Dishwasher, Dryer, Electric Stove, Garage Control(s), Microwave Hood Fan, Refrigerator, Washer, Window Coverings, Convection Oven, Double Oven, Electric Water Heater
Room Dimensions
- Dining Room7`6 x 10`0
- Family Room13`0 x 13`6
- Kitchen11`1 x 14`0
- Living Room15`0 x 18`0
- Master Bedroom13`1 x 13`10
- Bedroom 29`4 x 12`7
- Bedroom 312`6 x 13`2
- Bedroom 410`6 x 15`3
Goods Included
Breakfast Bar, Ceiling Fan(s), Central Vacuum, Closet Organizers, No Animal Home, No Smoking Home, Pantry, Storage, Vaulted Ceiling(s), Vinyl Windows, Walk-In Closet(s), Laminate Counters
Exterior
- RoofAsphalt Shingle
- ConstructionVinyl Siding, Wood Frame
- FoundationPoured Concrete
- Front ExposureS
- Frontage Metres16.50M 54`2"
Lot Description
Back Yard, Front Yard, Lawn, Landscaped, Level, Rectangular Lot, City Lot, Gazebo, Street Lighting
Data is supplied by Pillar 9™ MLS® System. Pillar 9™ is the owner of the copyright in its MLS® System. Data is deemed reliable but is not guaranteed accurate by Pillar 9™. The trademarks MLS®, Multiple Listing Service® and the associated logos are owned by The Canadian Real Estate Association (CREA) and identify the quality of services provided by real estate professionals who are members of CREA. Used under license.

















































