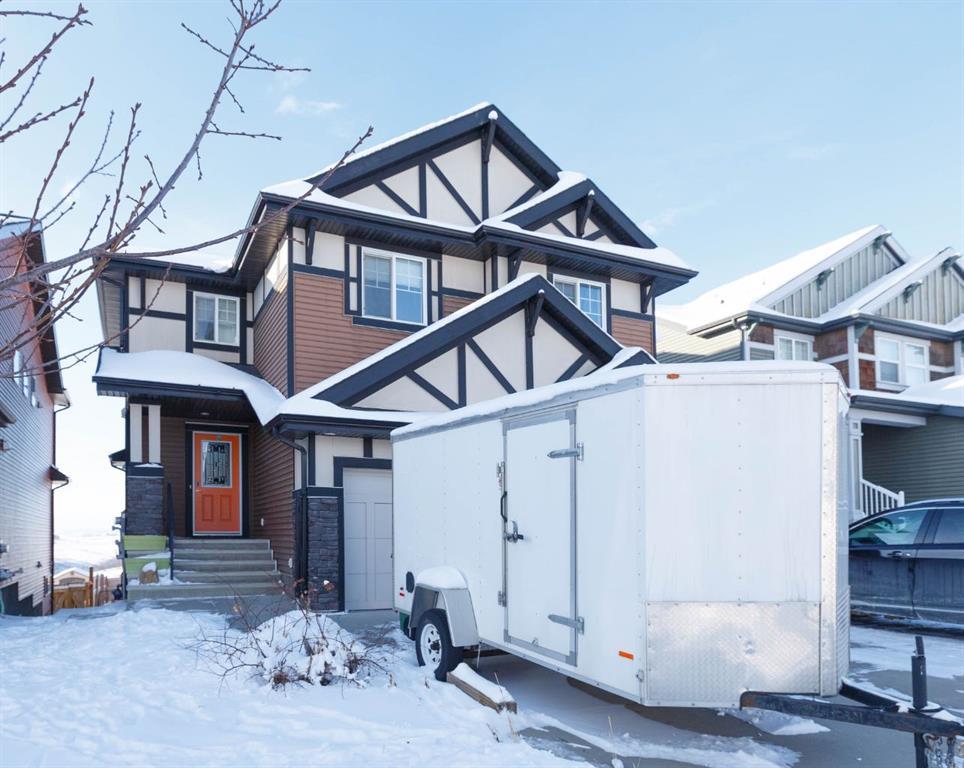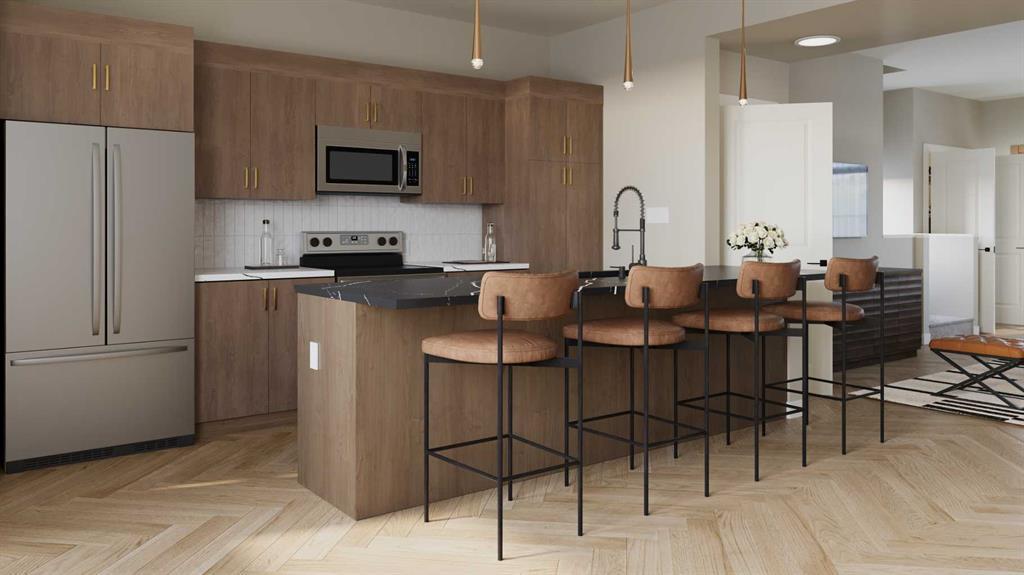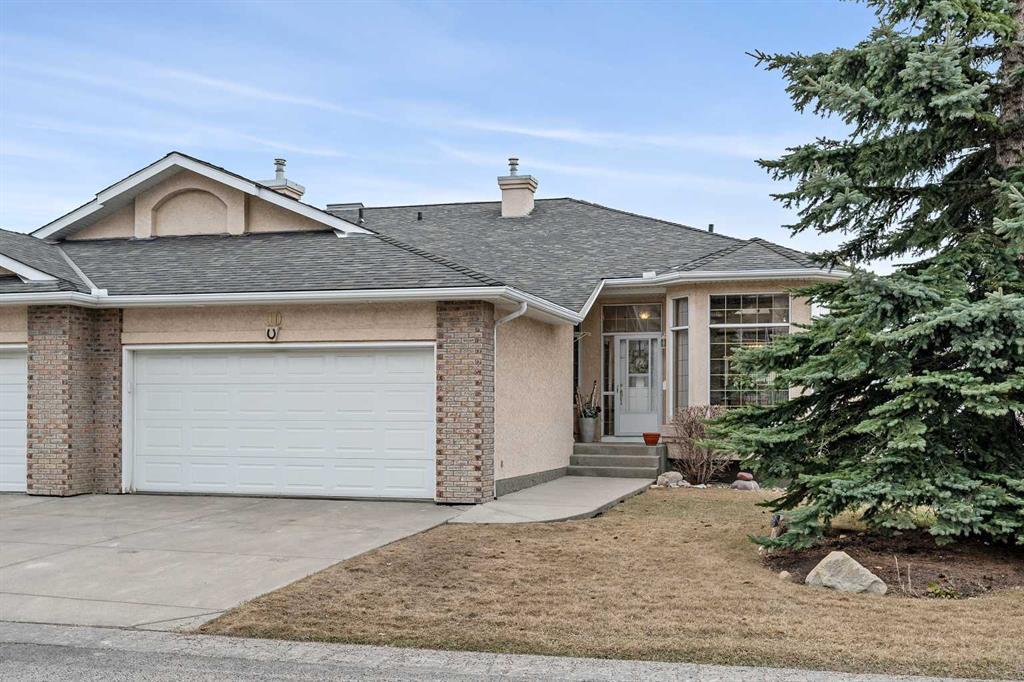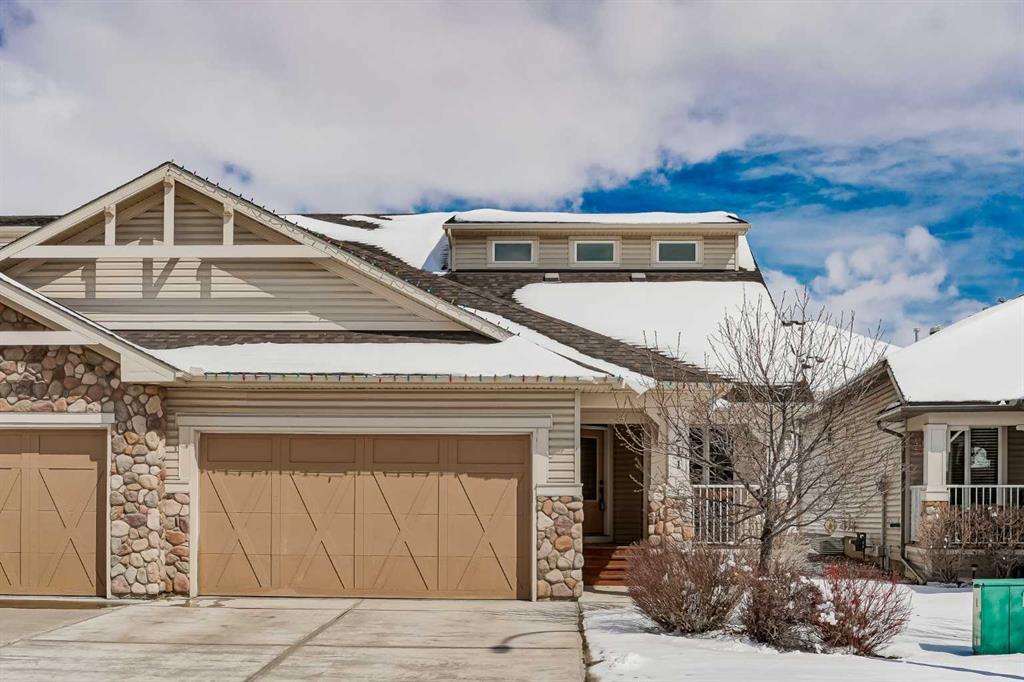191 Sunrise View.
Cochrane,
Alberta
T4C 0T7
REDUCED
Goods Included
No Smoking Home, Open Floorplan, Pantry
Lot Description
Back Yard, Backs on to Park/Green Space, Rectangular Lot
Additional Information
- ZoningR-MX
- HOA Fees147
- HOA Fees Freq.ANN
Listing Details
- Listing OfficeRE/MAX Real Estate (Central)
Exterior
- Exterior FeaturesBalcony
- RoofAsphalt Shingle
- ConstructionVinyl Siding, Wood Frame
- FoundationPoured Concrete
- Front ExposureE
- Frontage Metres2.23M 7`4"
Room Dimensions
- Dining Room8`6 x 8`1
- Kitchen8`6 x 11`2
- Living Room10`5 x 15`8
- Master Bedroom11`1 x 17`6
- Bedroom 29`4 x 13`2
- Bedroom 39`3 x 13`3
Data is supplied by Pillar 9™ MLS® System. Pillar 9™ is the owner of the copyright in its MLS® System. Data is deemed reliable but is not guaranteed accurate by Pillar 9™. The trademarks MLS®, Multiple Listing Service® and the associated logos are owned by The Canadian Real Estate Association (CREA) and identify the quality of services provided by real estate professionals who are members of CREA. Used under license.















































