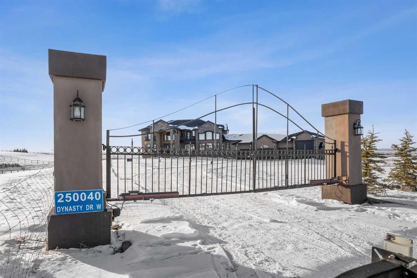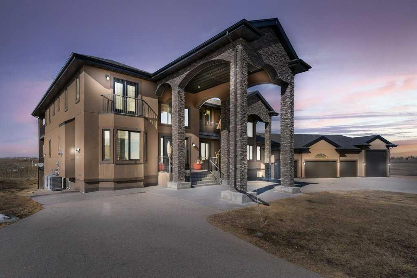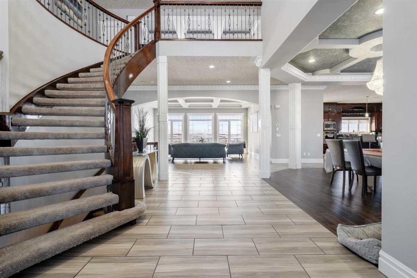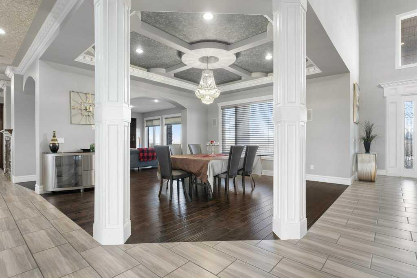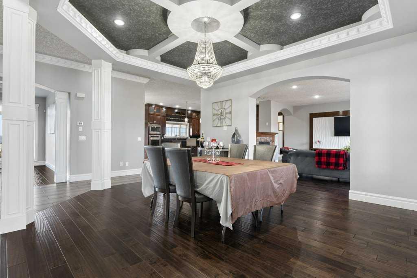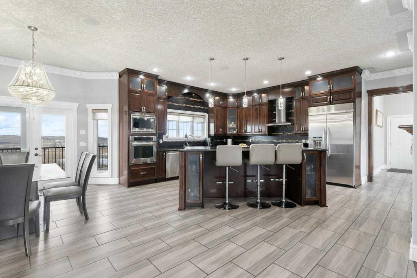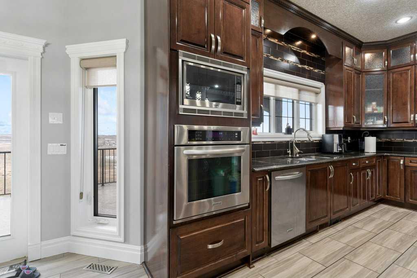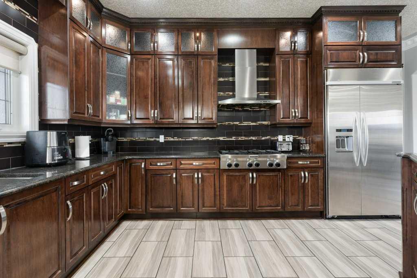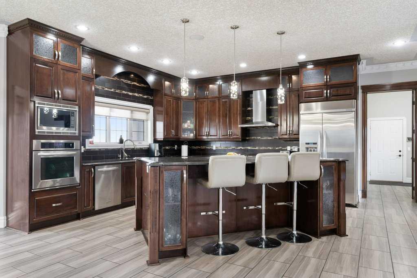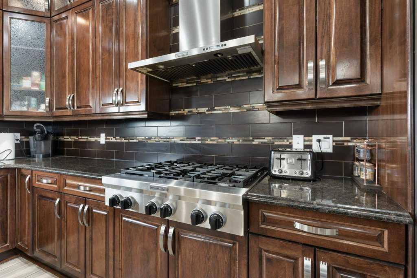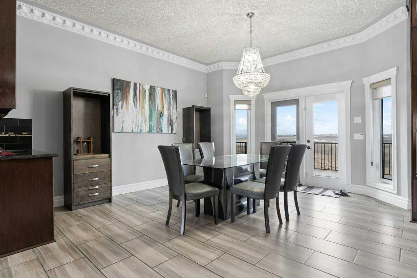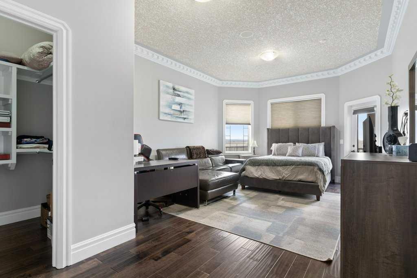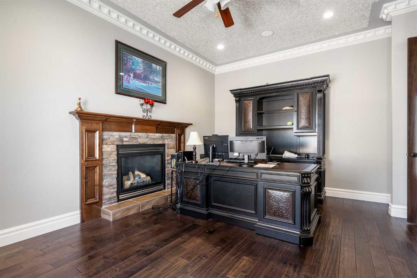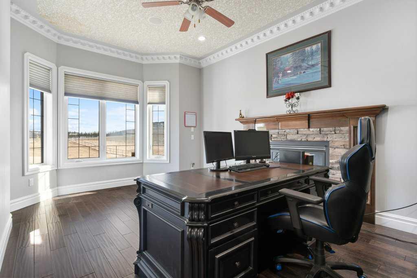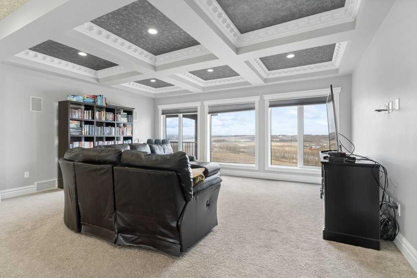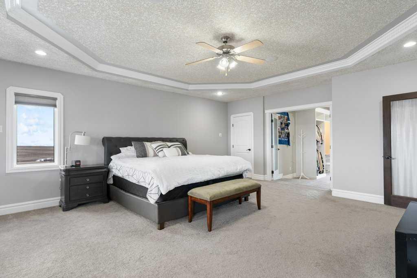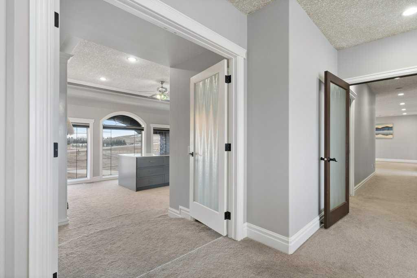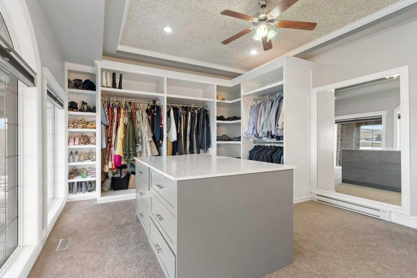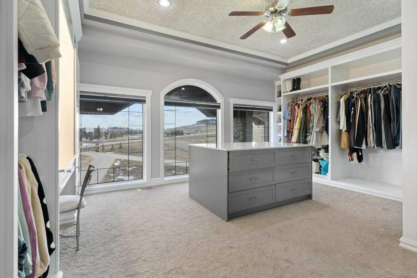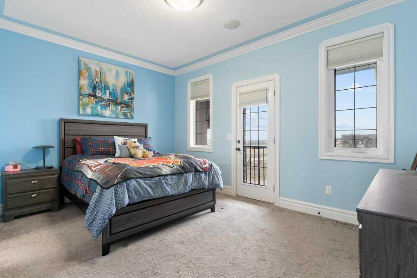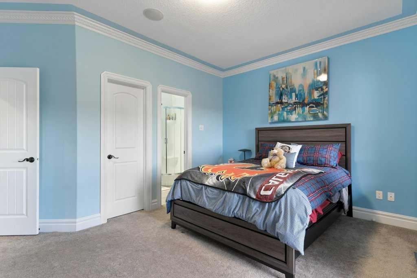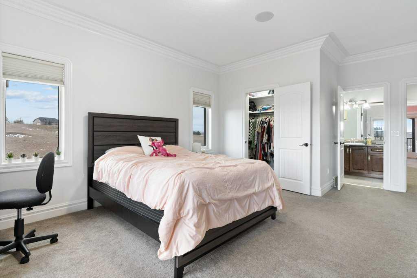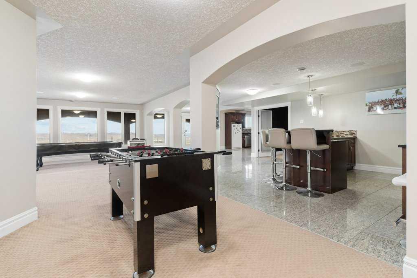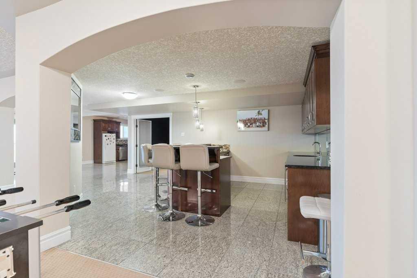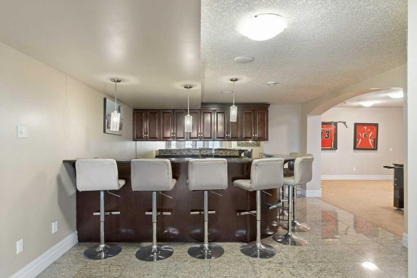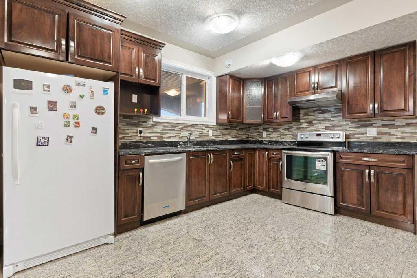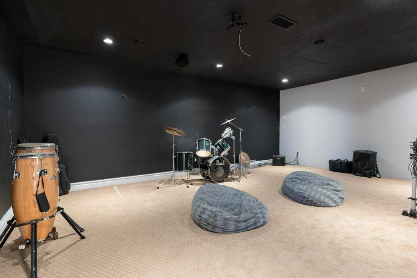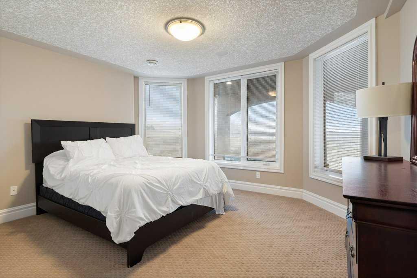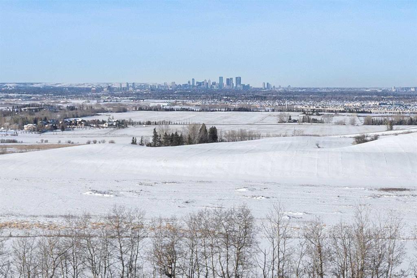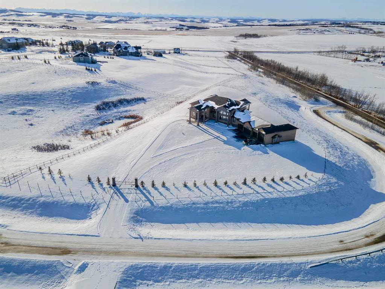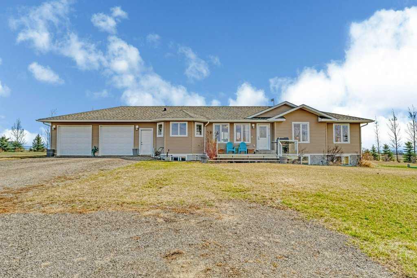250040 Dynasty Drive W.
Rural Foothills County,
Alberta
T0L0X0
REDUCED
Essential Information
- MLS® #A2111737
- Price$2,490,000
- Bedrooms7
- Full Baths6
- Half Baths1
- Square Footage5,976
- Lot SQFT295,772
- Year Built2012
- TypeResidential
- Sub-TypeDetached
- StatusActive
Goods Included
Bookcases, Double Vanity, High Ceilings, Kitchen Island, No Smoking Home, Open Floorplan, Bar, Chandelier, Crown Molding, Granite Counters, See Remarks
Lot Description
Pasture, Cul-De-Sac, Sloped, Views
Room Dimensions
- Dining Room17`0 x 15`1
- Family Room20`7 x 19`6
- Kitchen18`9 x 17`6
- Living Room14`2 x 18`10
- Master Bedroom19`9 x 17`2
- Bedroom 224`3 x 14`0
- Bedroom 319`9 x 14`2
- Bedroom 411`11 x 14`1
- Other Room 114`10 x 14`1
- Other Room 223`3 x 17`0
Appliances
Dishwasher, Garage Control(s), Refrigerator, Washer/Dryer, Oven-Built-In, Microwave, Window Coverings
Exterior
- Exterior FeaturesBalcony
- RoofAsphalt Shingle
- FoundationPoured Concrete
- Front ExposureSE
Construction
Wood Frame, See Remarks, Stucco
Data is supplied by Pillar 9™ MLS® System. Pillar 9™ is the owner of the copyright in its MLS® System. Data is deemed reliable but is not guaranteed accurate by Pillar 9™. The trademarks MLS®, Multiple Listing Service® and the associated logos are owned by The Canadian Real Estate Association (CREA) and identify the quality of services provided by real estate professionals who are members of CREA. Used under license.

