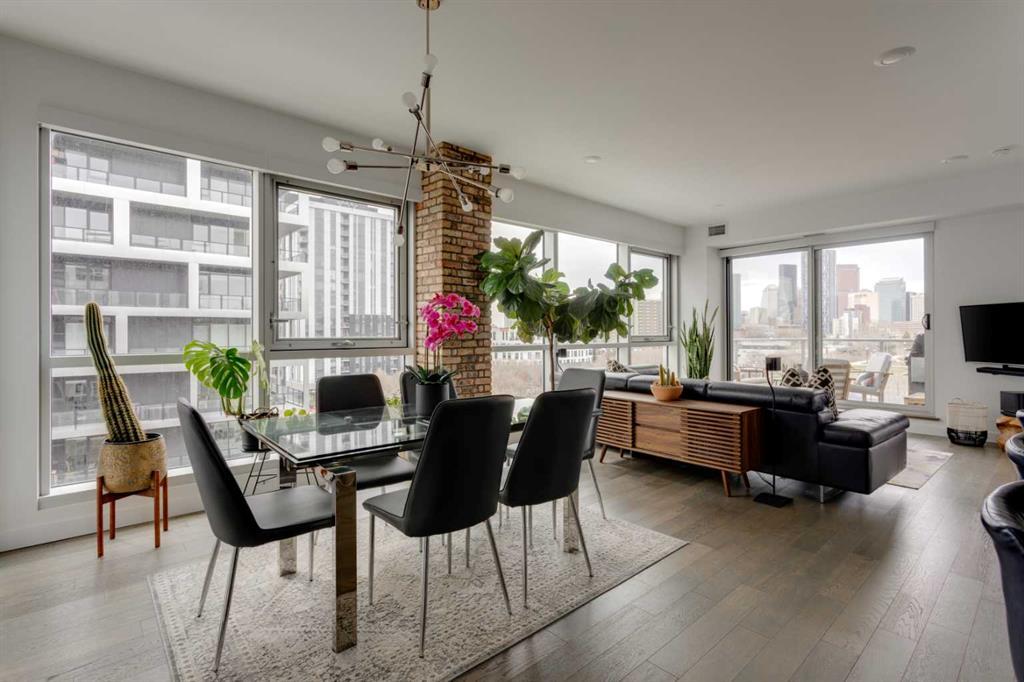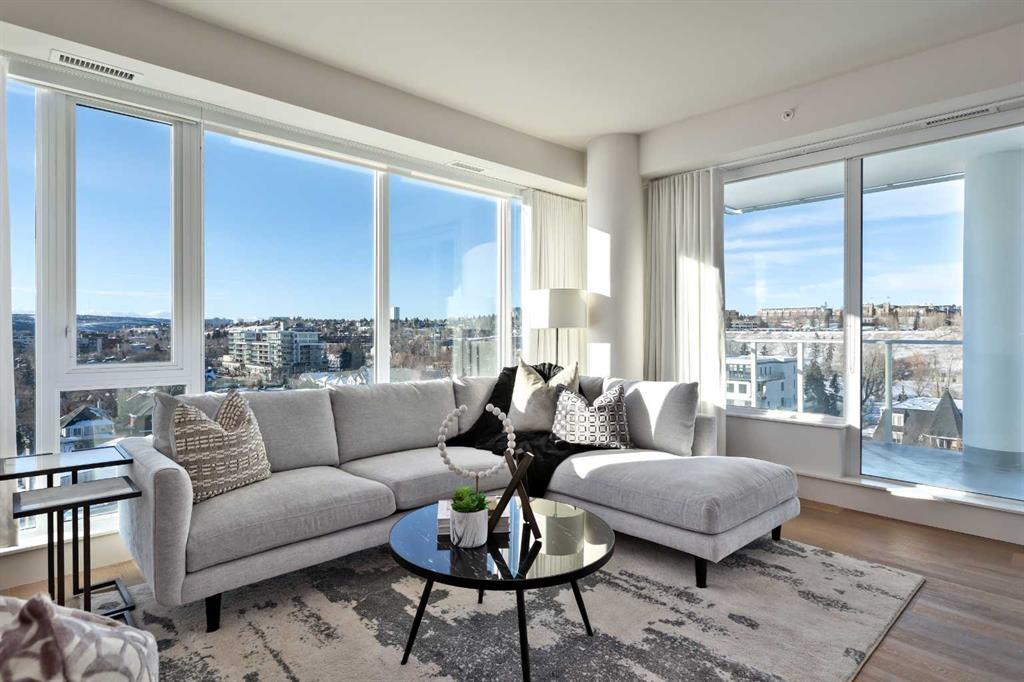703, 200 La Caille Place Southwest, Eau Claire, , T2P 5E2
- 2 Beds
- 2 Full Baths
- 1,930 SqFt
Residential
Calgary, Alberta
Showcasing A Captivating Prime View West Of The Bow River Valley And To The Mountains Beyond, This Spacious, Renovated And Beautiful Suite Offers An Abundance Of Interior Space And Features 2 Bedrooms Plus A Den. Prepare To Be Impressed! L ...(more)
























































