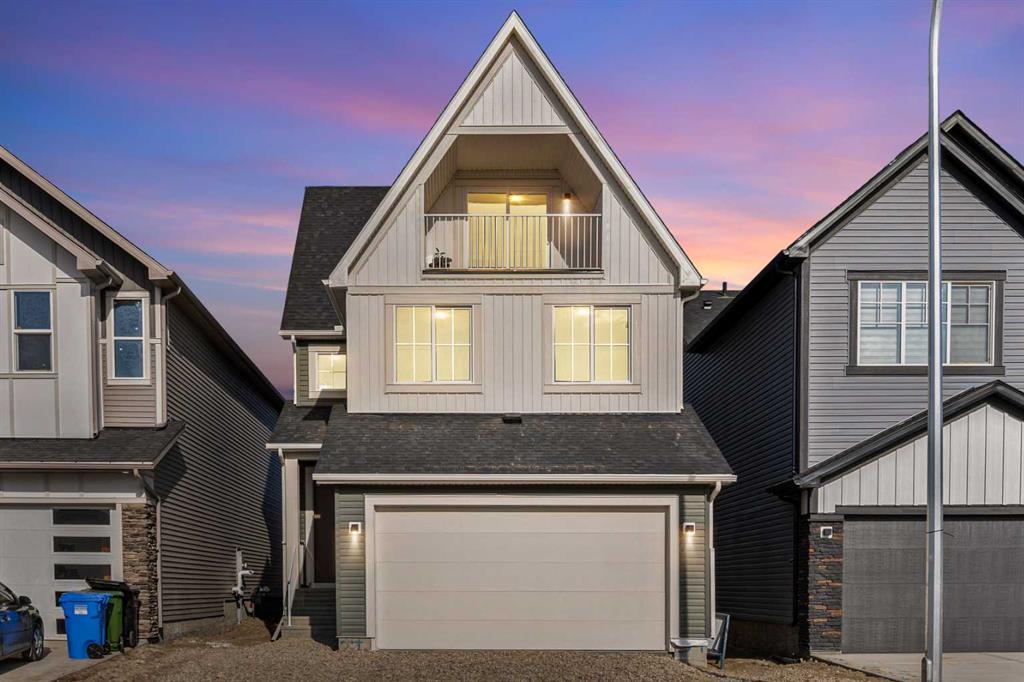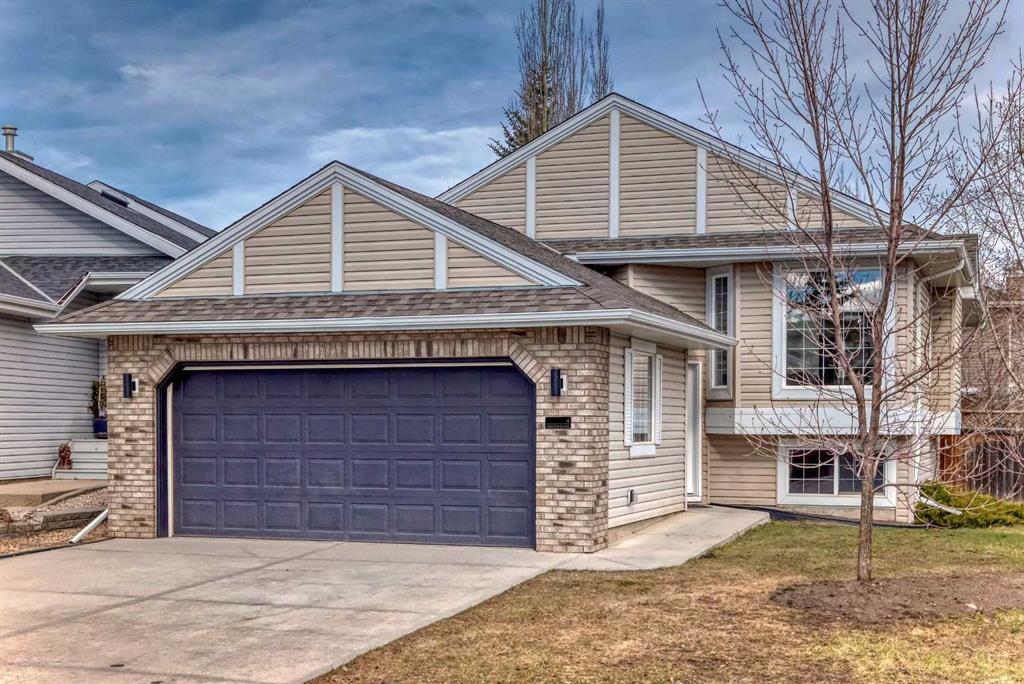2281 Sirocco Drive Southwest.
Calgary,
Alberta
T3H 3M3
REDUCED
Goods Included
Central Vacuum, Kitchen Island, Granite Counters, No Animal Home, Wet Bar
Fireplaces
Gas, Living Room, Family Room, Glass Doors, Three-Sided
Lot Description
Back Yard, City Lot, Front Yard, Landscaped, Private, Views, Few Trees, Interior Lot
Listing Details
- Listing OfficeRE/MAX Complete Realty
Appliances
Bar Fridge, Central Air Conditioner, Dishwasher, Electric Stove, Garage Control(s), Refrigerator, Washer/Dryer, Window Coverings
Exterior
- Exterior FeaturesPrivate Yard
- RoofPine Shake
- ConstructionVinyl Siding, Wood Frame
- FoundationPoured Concrete
- Front ExposureN
- Frontage Metres13.41M 44`0"
Room Dimensions
- Den12`5 x 10`11
- Dining Room13`3 x 9`11
- Family Room25`11 x 18`8
- Kitchen13`11 x 11`1
- Living Room18`8 x 13`5
- Master Bedroom26`1 x 13`7
- Bedroom 214`3 x 11`3
- Bedroom 311`7 x 10`11
Data is supplied by Pillar 9™ MLS® System. Pillar 9™ is the owner of the copyright in its MLS® System. Data is deemed reliable but is not guaranteed accurate by Pillar 9™. The trademarks MLS®, Multiple Listing Service® and the associated logos are owned by The Canadian Real Estate Association (CREA) and identify the quality of services provided by real estate professionals who are members of CREA. Used under license.
























































