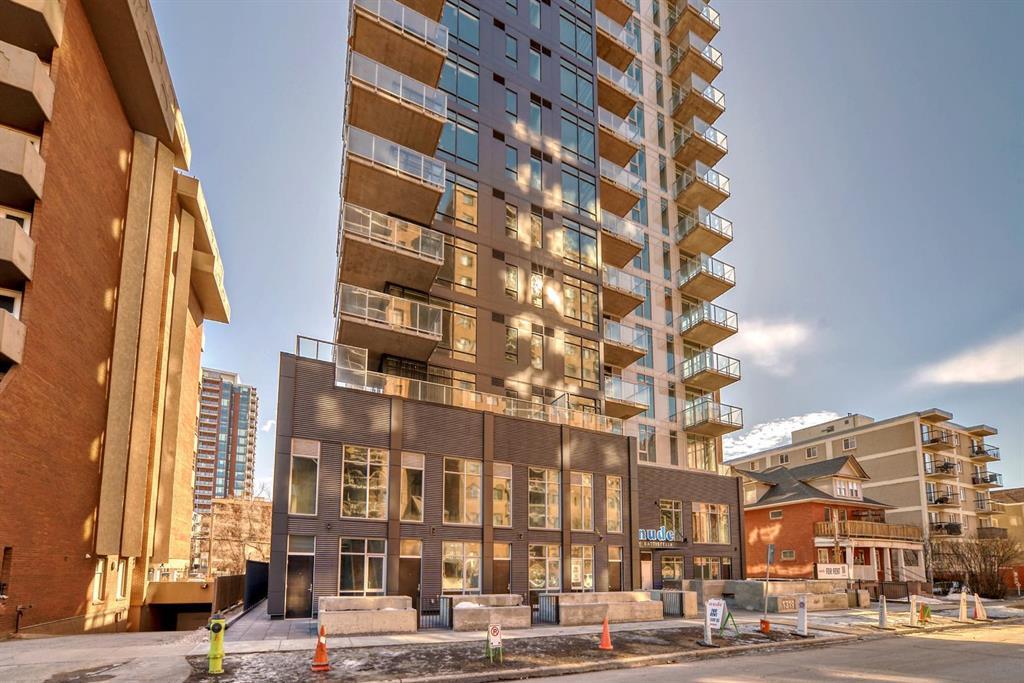1108, 310 12 Avenue Southwest.
Calgary,
Alberta
T2R 0H2
Goods Included
Kitchen Island, Open Floorplan, Walk-In Closet(s)
Exterior
- Exterior FeaturesBalcony
- ConstructionConcrete, Metal Siding
- Front ExposureS
Room Dimensions
- Den7`8 x 7`5
- Dining Room11`4 x 7`6
- Kitchen11`10 x 10`1
- Living Room10`11 x 11`9
- Master Bedroom11`7 x 10`0
- Bedroom 210`6 x 10`2
Condo Fee Includes
Common Area Maintenance, Heat, Insurance, Professional Management, Reserve Fund Contributions, Sewer, Snow Removal, Trash, Gas, Security Personnel, Water
Appliances
Dishwasher, Microwave, Range Hood, Refrigerator, Washer/Dryer, Electric Oven, Gas Cooktop
Listing Details
- Listing OfficeGrand Realty
Data is supplied by Pillar 9™ MLS® System. Pillar 9™ is the owner of the copyright in its MLS® System. Data is deemed reliable but is not guaranteed accurate by Pillar 9™. The trademarks MLS®, Multiple Listing Service® and the associated logos are owned by The Canadian Real Estate Association (CREA) and identify the quality of services provided by real estate professionals who are members of CREA. Used under license.



























