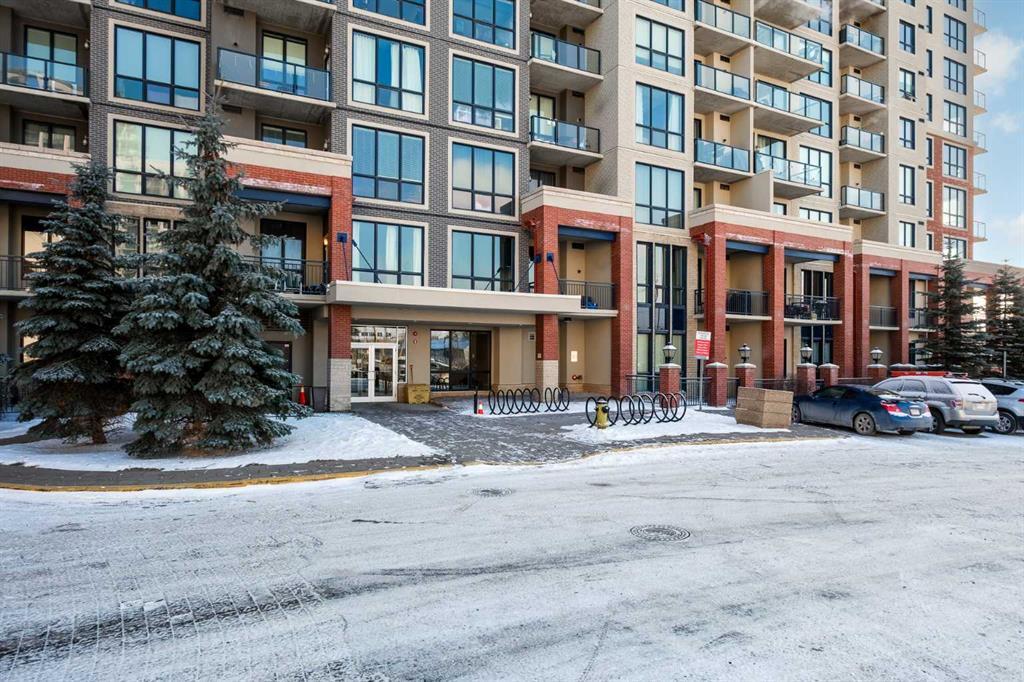1803, 8880 Horton Road Southwest.
Calgary,
Alberta
T2V2W3
Appliances
Dishwasher, Dryer, Electric Range, Microwave Hood Fan, Refrigerator, Washer, Window Coverings
Interior
- Goods IncludedHigh Ceilings, Kitchen Island
- HeatingGeothermal
- CoolingNone
- # of Stories21
- FlooringCarpet, Tile
Exterior
- Exterior FeaturesBalcony
- ConstructionConcrete
- Front ExposureN
Room Dimensions
- Den9`8 x 6`2
- Kitchen15`1 x 8`7
- Living Room11`3 x 18`6
- Master Bedroom11`3 x 15`0
Data is supplied by Pillar 9™ MLS® System. Pillar 9™ is the owner of the copyright in its MLS® System. Data is deemed reliable but is not guaranteed accurate by Pillar 9™. The trademarks MLS®, Multiple Listing Service® and the associated logos are owned by The Canadian Real Estate Association (CREA) and identify the quality of services provided by real estate professionals who are members of CREA. Used under license.

























