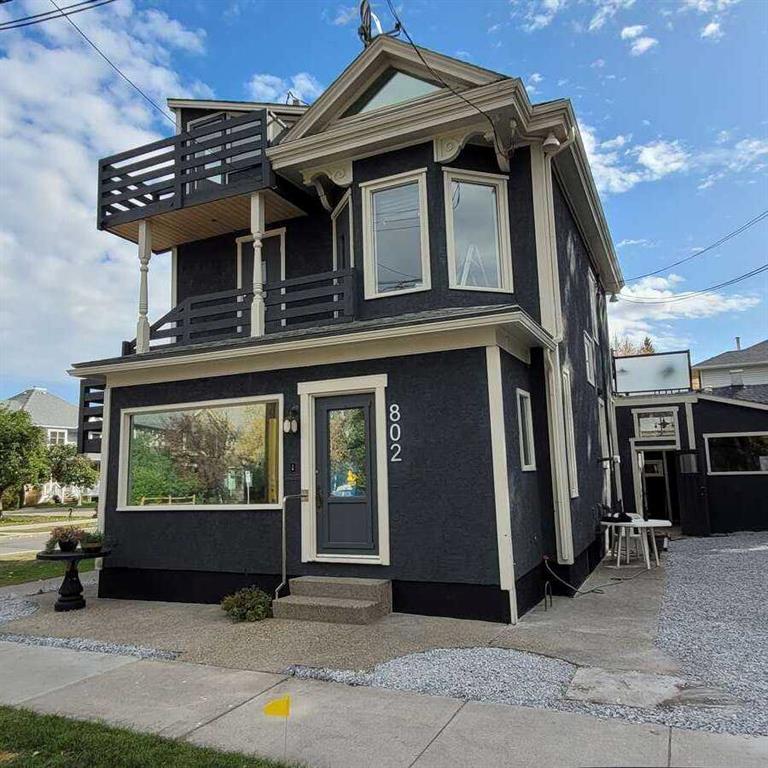802 9 Street Southeast.
Calgary,
Alberta
T2G 3A9
Amenities
- Parking Spaces3
- # of Garages2
Interior
- CoolingCentral Air, Window Unit(s)
- Has BasementYes
Appliances
Dryer, Gas Stove, Microwave, Range Hood, Refrigerator, Stove(s), Washer, Washer/Dryer, Window Coverings, Gas Water Heater, Satellite TV Dish
Room Dimensions
- Dining Room13`4 x 11`5
- Kitchen13`9 x 10`3
- Living Room13`11 x 10`11
- Bedroom 213`3 x 10`5
- Bedroom 310`5 x 8`5
- Bedroom 416`6 x 13`11
Goods Included
Ceiling Fan(s), Central Vacuum, High Ceilings, Laminate Counters, No Animal Home, No Smoking Home, Separate Entrance, Skylight(s), Soaking Tub, Storage, Vaulted Ceiling(s), Crown Molding, Track Lighting
Exterior
- RoofAsphalt Shingle
- ConstructionStucco, Wood Frame
- FoundationPoured Concrete
- Front ExposureW
- Frontage Metres12.44M 40`10"
Lot Description
Corner Lot, Few Trees, Low Maintenance Landscape, Landscaped, Street Lighting, Yard Drainage
Listing Details
- Listing OfficeEasy List Realty
Data is supplied by Pillar 9™ MLS® System. Pillar 9™ is the owner of the copyright in its MLS® System. Data is deemed reliable but is not guaranteed accurate by Pillar 9™. The trademarks MLS®, Multiple Listing Service® and the associated logos are owned by The Canadian Real Estate Association (CREA) and identify the quality of services provided by real estate professionals who are members of CREA. Used under license.




















































