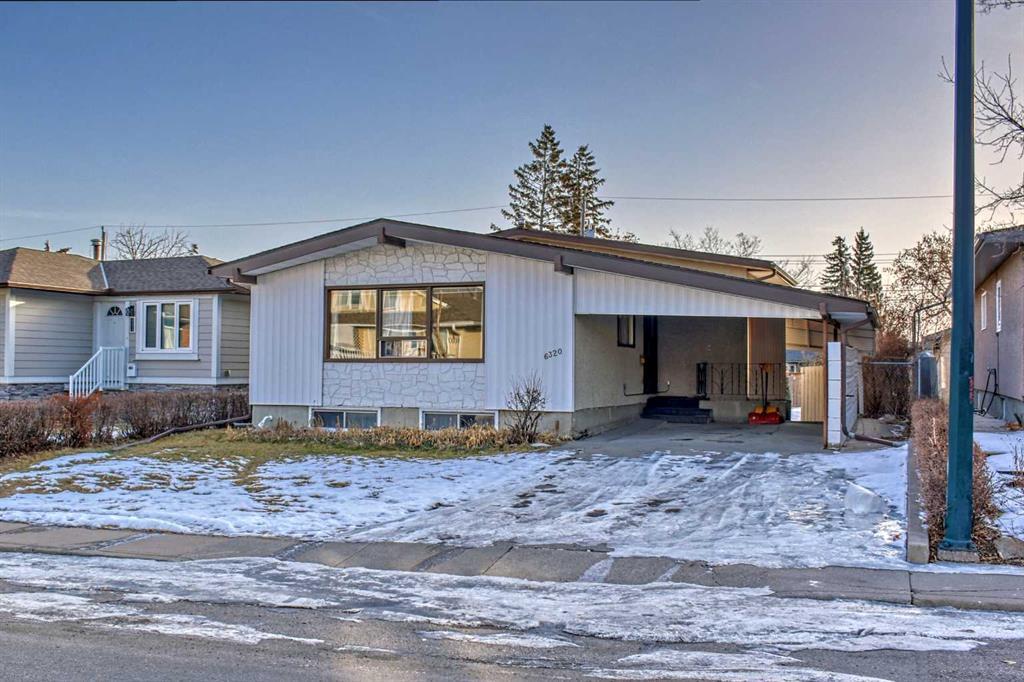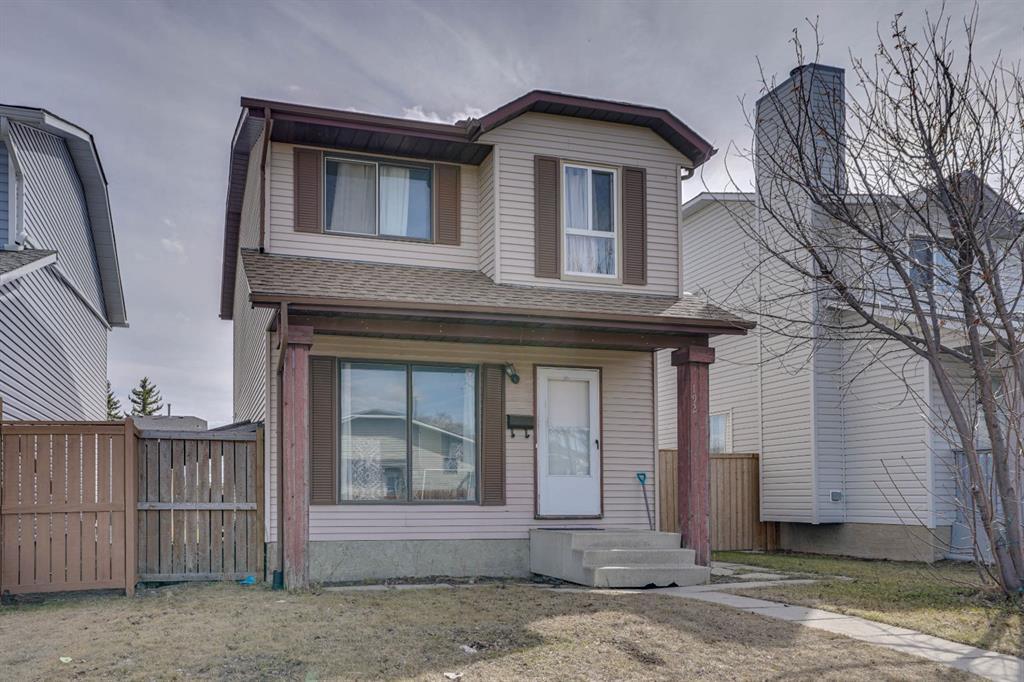6320 Tregillus Street Northwest.
Calgary,
Alberta
T2K3K3
Appliances
Dishwasher, Electric Range, Refrigerator
Lot Description
Back Lane, Back Yard, Front Yard, Lawn, Rectangular Lot, Few Trees
Amenities
- Parking Spaces5
- # of Garages1
Exterior
- Exterior FeaturesPrivate Yard
- RoofAsphalt Shingle
- ConstructionWood Frame
- FoundationPoured Concrete
- Front ExposureW
- Frontage Metres14.15M 46`5"
Room Dimensions
- Dining Room10`5 x 9`10
- Kitchen10`5 x 9`3
- Living Room21`4 x 12`10
- Master Bedroom10`6 x 11`9
- Bedroom 29`1 x 11`7
- Bedroom 310`0 x 11`3
- Bedroom 410`0 x 11`2
Data is supplied by Pillar 9™ MLS® System. Pillar 9™ is the owner of the copyright in its MLS® System. Data is deemed reliable but is not guaranteed accurate by Pillar 9™. The trademarks MLS®, Multiple Listing Service® and the associated logos are owned by The Canadian Real Estate Association (CREA) and identify the quality of services provided by real estate professionals who are members of CREA. Used under license.
























































