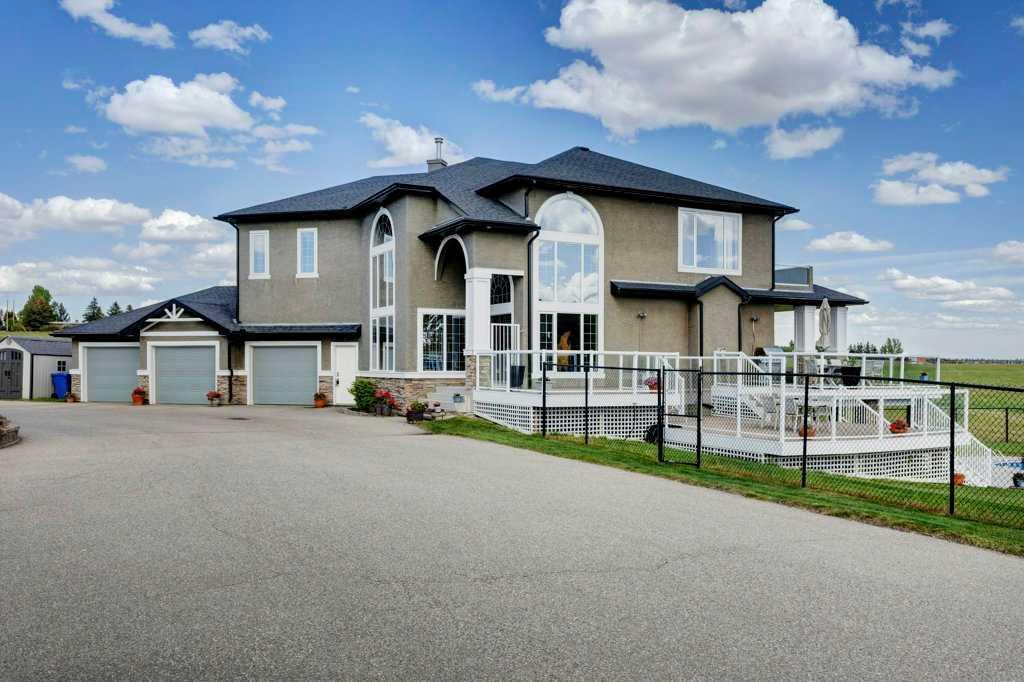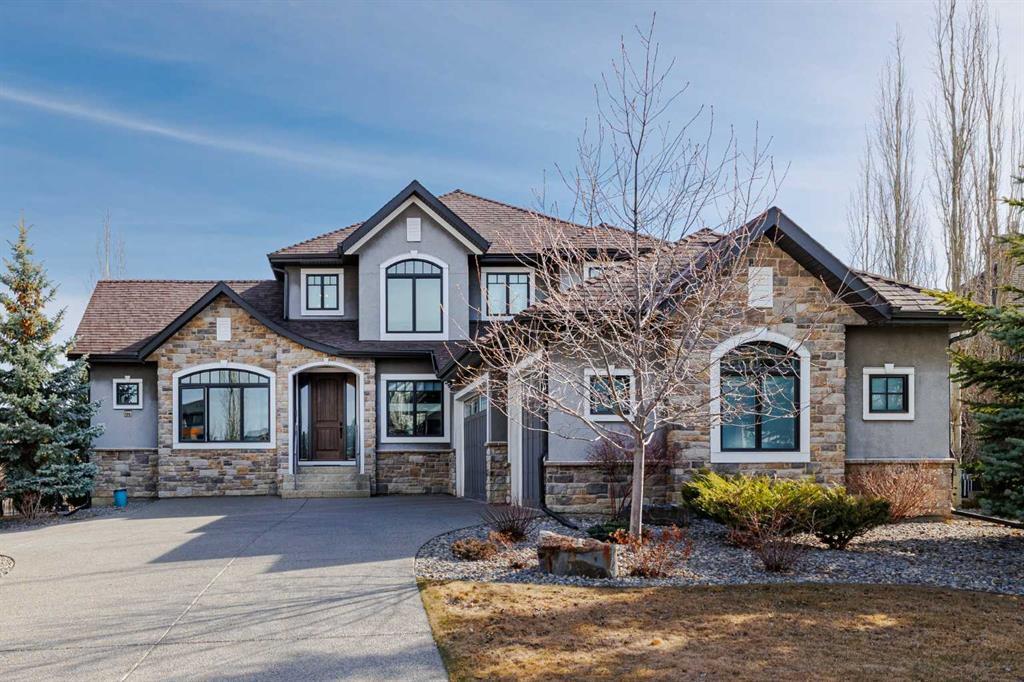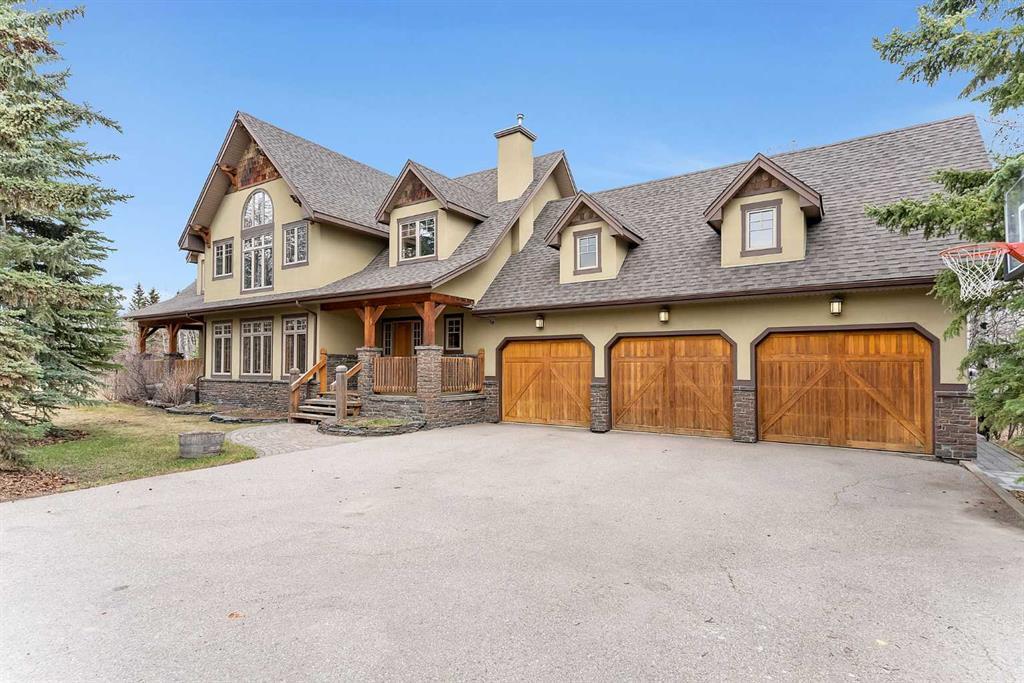82 Campbell Drive.
Rural Rocky View County,
Alberta
T3L 2P5
REDUCED
Essential Information
- MLS® #A2109933
- Price$1,699,000
- Bedrooms5
- Full Baths3
- Half Baths1
- Square Footage3,226
- Lot SQFT97,574
- Year Built2004
- TypeResidential
- Sub-TypeDetached
- StatusActive
Appliances
Built-In Oven, Dishwasher, Dryer, Garage Control(s), Garburator, Gas Range, Gas Stove, Microwave, Range Hood, Refrigerator, Washer, Water Softener, Window Coverings, Wine Refrigerator
Fireplaces
Basement, Gas, Living Room, Stone, Tile
Lot Description
Back Yard, Backs on to Park/Green Space, Fruit Trees/Shrub(s), Front Yard, No Neighbours Behind, Irregular Lot, Landscaped
Listing Details
- Listing OfficeRoyal LePage Benchmark
Goods Included
Closet Organizers, Kitchen Island, Open Floorplan
Exterior
- Exterior FeaturesPrivate Yard
- RoofAsphalt Shingle
- ConstructionStone, Stucco
- FoundationPoured Concrete
- Front ExposureNW
Room Dimensions
- Den14`0 x 11`8
- Dining Room15`10 x 12`4
- Kitchen13`1 x 15`10
- Living Room21`11 x 23`9
- Master Bedroom16`10 x 19`1
- Bedroom 211`4 x 11`11
- Bedroom 315`2 x 12`6
- Bedroom 416`0 x 11`3
- Other Room 111`8 x 13`8
Data is supplied by Pillar 9™ MLS® System. Pillar 9™ is the owner of the copyright in its MLS® System. Data is deemed reliable but is not guaranteed accurate by Pillar 9™. The trademarks MLS®, Multiple Listing Service® and the associated logos are owned by The Canadian Real Estate Association (CREA) and identify the quality of services provided by real estate professionals who are members of CREA. Used under license.
























































