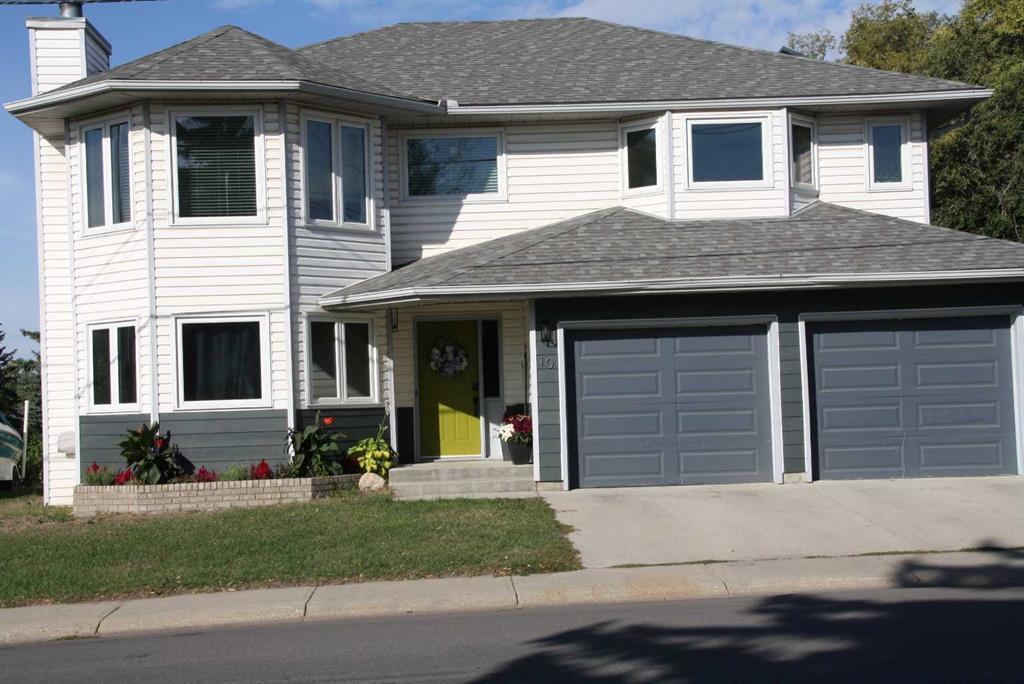768 Edgefield Crescent.
Strathmore,
Alberta
T1P 0H5
REDUCED
Amenities
- Parking Spaces4
- # of Garages2
Appliances
Dishwasher, Dryer, Electric Range, Microwave Hood Fan, Refrigerator, Washer
Lot Description
Back Yard, Rectangular Lot, See Remarks
Room Dimensions
- Den17`1 x 8`6
- Dining Room16`9 x 10`1
- Kitchen16`9 x 8`5
- Living Room11`11 x 14`6
- Master Bedroom14`1 x 11`10
- Bedroom 211`1 x 10`1
- Bedroom 310`1 x 10`0
Goods Included
Double Vanity, High Ceilings, Open Floorplan, Walk-In Closet(s), Breakfast Bar, Stone Counters, Jetted Tub, No Animal Home, No Smoking Home
Fireplaces
Living Room, Decorative, Electric
Construction
Concrete, Stone, Vinyl Siding, Wood Frame
Listing Details
- Listing OfficeRE/MAX iRealty Innovations
Data is supplied by Pillar 9™ MLS® System. Pillar 9™ is the owner of the copyright in its MLS® System. Data is deemed reliable but is not guaranteed accurate by Pillar 9™. The trademarks MLS®, Multiple Listing Service® and the associated logos are owned by The Canadian Real Estate Association (CREA) and identify the quality of services provided by real estate professionals who are members of CREA. Used under license.


















































