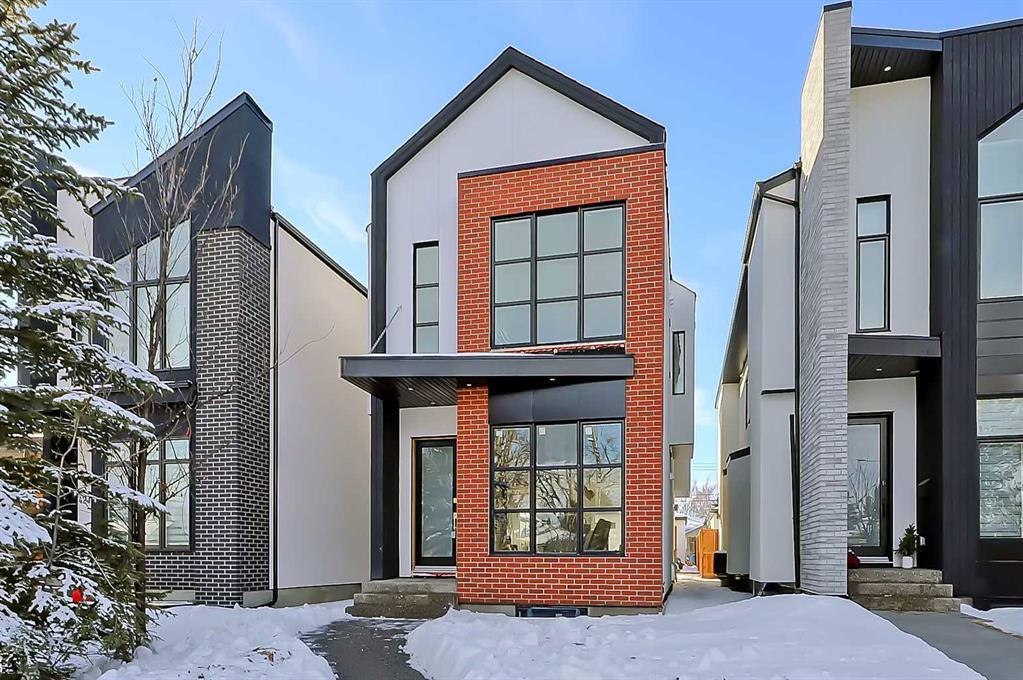2, 427 37 Street Southwest.
Calgary,
Alberta
T3C 1R7
REDUCED
Goods Included
High Ceilings, Kitchen Island, Open Floorplan, Wet Bar
Exterior
- Exterior FeaturesPrivate Yard
- RoofAsphalt Shingle
- ConstructionWood Frame
- FoundationPoured Concrete
- Front ExposureE
- Frontage Metres7.65M 25`1"
Room Dimensions
- Dining Room13`7 x 9`11
- Family Room21`8 x 10`10
- Kitchen26`6 x 8`4
- Living Room18`10 x 12`0
- Master Bedroom14`11 x 11`8
- Bedroom 212`4 x 9`9
- Bedroom 312`3 x 9`10
- Bedroom 412`1 x 11`4
Appliances
Built-In Oven, Central Air Conditioner, Dishwasher, Dryer, Gas Cooktop, Microwave, Range Hood, Refrigerator, Washer, Window Coverings
Lot Description
Back Lane, Back Yard, Front Yard, Landscaped, Rectangular Lot
Listing Details
- Listing OfficeRE/MAX House of Real Estate
Data is supplied by Pillar 9™ MLS® System. Pillar 9™ is the owner of the copyright in its MLS® System. Data is deemed reliable but is not guaranteed accurate by Pillar 9™. The trademarks MLS®, Multiple Listing Service® and the associated logos are owned by The Canadian Real Estate Association (CREA) and identify the quality of services provided by real estate professionals who are members of CREA. Used under license.






















































