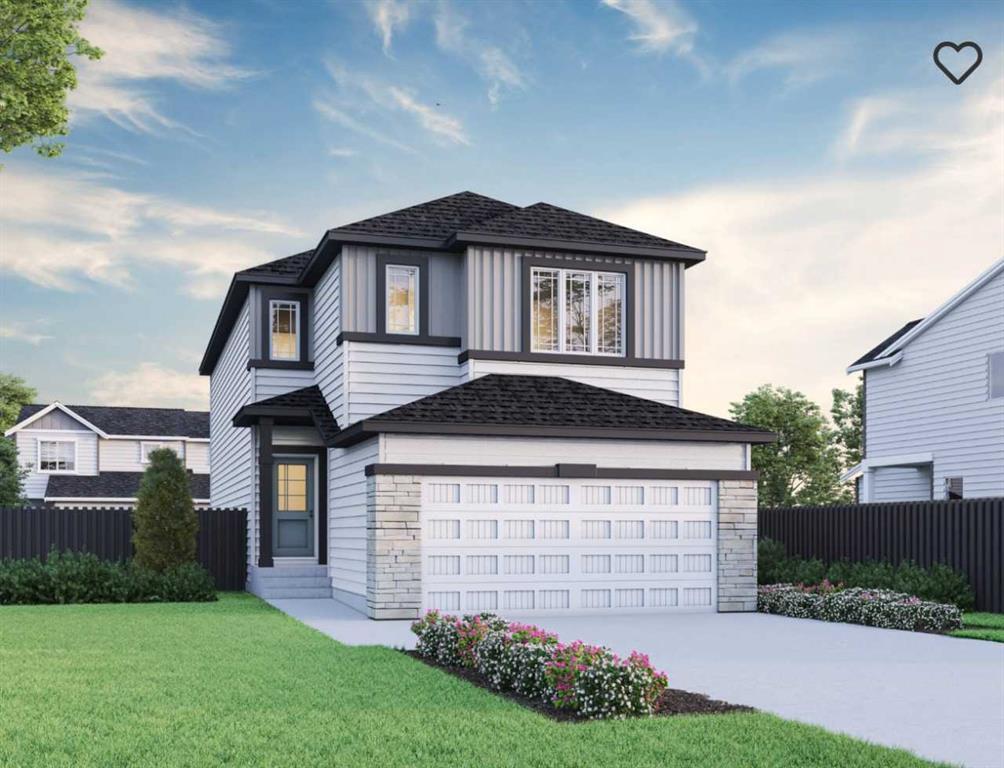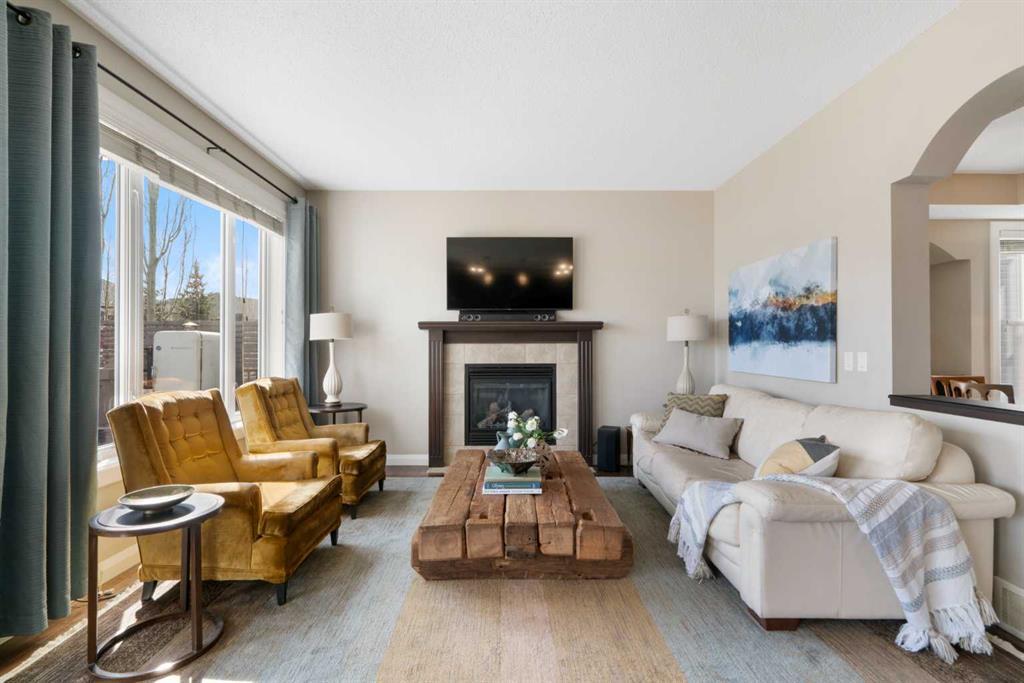98 Ranchers View.
Okotoks,
Alberta
T1S 0K5
Goods Included
Double Vanity, Kitchen Island, Open Floorplan, Pantry, Walk-In Closet(s), Granite Counters, Smart Home, Separate Entrance
Fireplaces
Electric, Great Room, Decorative
Lot Description
Back Yard, No Neighbours Behind, Street Lighting
Listing Details
- Listing OfficeBode Platform Inc.
Appliances
Dishwasher, Electric Stove, Microwave, Range Hood, Refrigerator, Electric Oven
Exterior
- Exterior FeaturesLighting
- RoofAsphalt Shingle
- ConstructionVinyl Siding, Wood Frame
- FoundationPoured Concrete
- Front ExposureW
- Frontage Metres11.00M 36`1"
Room Dimensions
- Dining Room10`6 x 10`7
- Kitchen9`8 x 12`10
- Master Bedroom12`8 x 15`2
- Bedroom 210`5 x 10`3
- Bedroom 39`4 x 10`3
- Bedroom 49`4 x 12`8
Data is supplied by Pillar 9™ MLS® System. Pillar 9™ is the owner of the copyright in its MLS® System. Data is deemed reliable but is not guaranteed accurate by Pillar 9™. The trademarks MLS®, Multiple Listing Service® and the associated logos are owned by The Canadian Real Estate Association (CREA) and identify the quality of services provided by real estate professionals who are members of CREA. Used under license.








