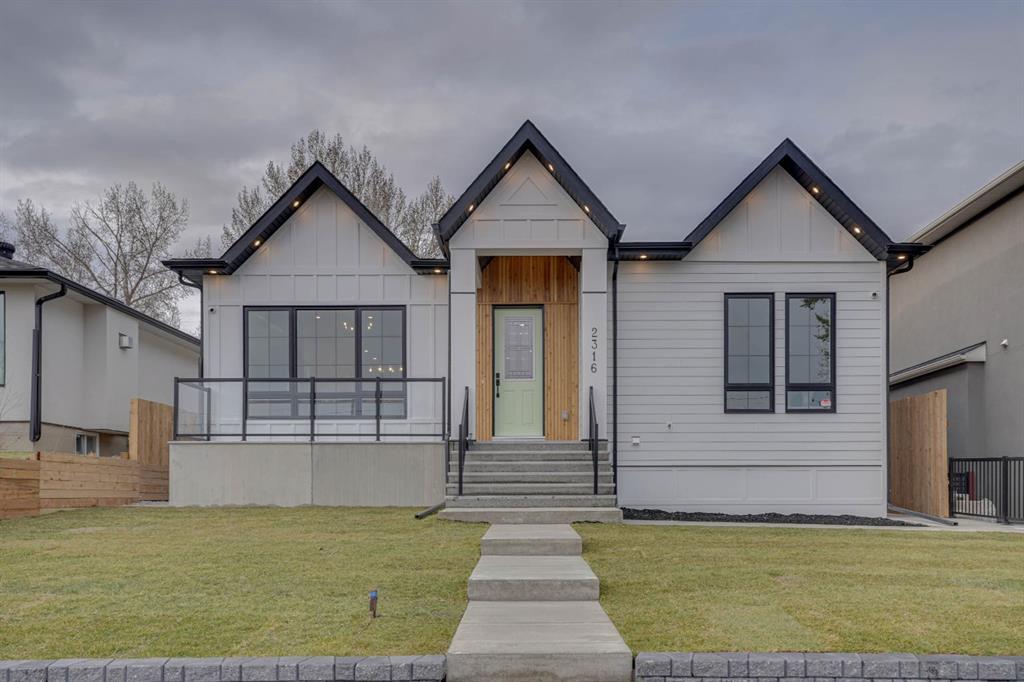24 Marquis View Southeast.
Calgary,
Alberta
T3M2H2
Appliances
Central Air Conditioner, Bar Fridge, Dishwasher, Dryer, Garage Control(s), Gas Cooktop, Microwave, Refrigerator, Range Hood, Washer, Window Coverings
Lot Description
Backs on to Park/Green Space, Creek/River/Stream/Pond, Landscaped, Rectangular Lot
Additional Information
- ZoningR-1
- HOA Fees578
- HOA Fees Freq.ANN
Goods Included
Ceiling Fan(s), Central Vacuum, French Door, Granite Counters, High Ceilings, Vinyl Windows, Kitchen Island, Pantry
Fireplaces
Electric, Family Room, Gas, Living Room
Exterior
- Exterior FeaturesOther
- RoofAsphalt Shingle
- ConstructionStone, Stucco, Wood Frame
- FoundationPoured Concrete
- Front ExposureSW
- Frontage Metres12.79M 42`0"
Room Dimensions
- Den9`10 x 8`6
- Dining Room14`7 x 10`8
- Kitchen21`2 x 10`11
- Living Room14`5 x 15`6
- Master Bedroom15`5 x 14`1
- Bedroom 211`8 x 10`11
- Bedroom 310`8 x 11`5
- Bedroom 410`4 x 11`11
Data is supplied by Pillar 9™ MLS® System. Pillar 9™ is the owner of the copyright in its MLS® System. Data is deemed reliable but is not guaranteed accurate by Pillar 9™. The trademarks MLS®, Multiple Listing Service® and the associated logos are owned by The Canadian Real Estate Association (CREA) and identify the quality of services provided by real estate professionals who are members of CREA. Used under license.
























































