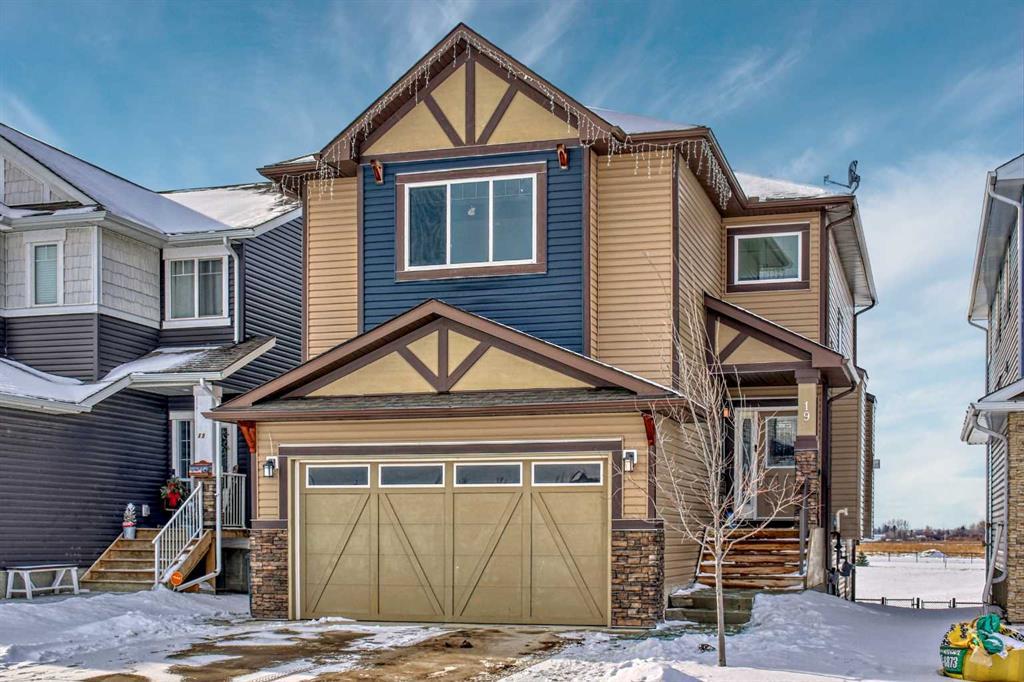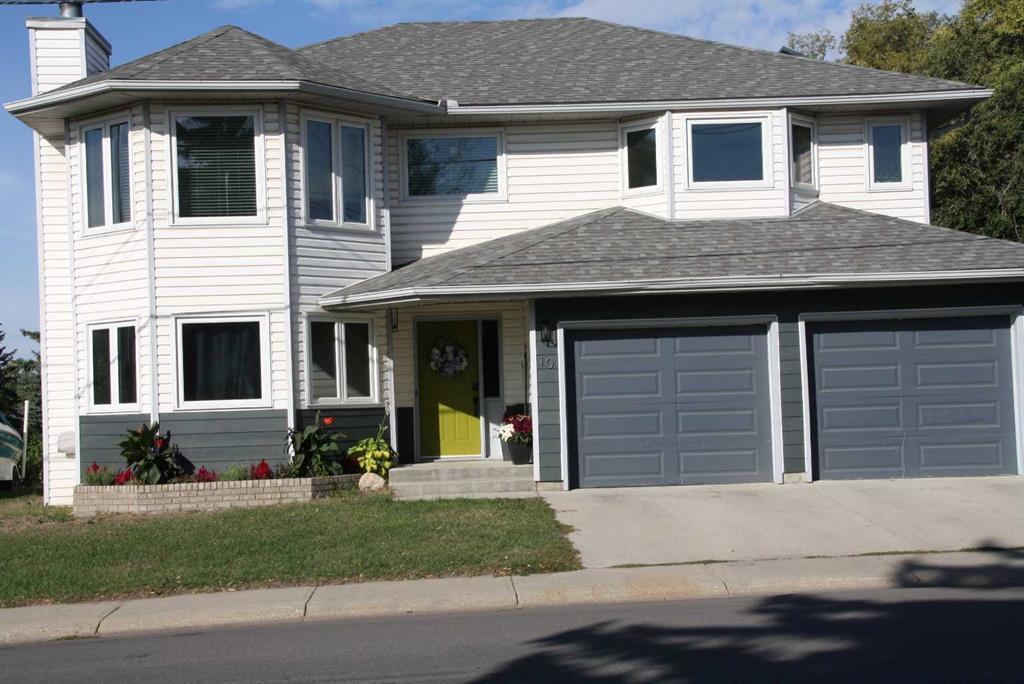19 Lakewood Mews.
Strathmore,
Alberta
T0J1Y0
REDUCED
Goods Included
Built-in Features, Breakfast Bar
Fireplaces
Gas, Glass Doors, Sealed Combustion
Listing Details
- Listing OfficeSkaiRise Realty
Appliances
Dishwasher, Dryer, Electric Stove, Gas Stove, Refrigerator, Washer, ENERGY STAR Qualified Refrigerator, Microwave Hood Fan, Washer/Dryer
Construction
Vinyl Siding, Wood Frame, Concrete, Stone
Room Dimensions
- Den8`9 x 11`5
- Dining Room11`6 x 10`4
- Kitchen11`9 x 11`6
- Living Room13`9 x 13`6
- Master Bedroom14`2 x 13`1
- Bedroom 219`0 x 16`8
- Bedroom 311`6 x 10`3
- Bedroom 410`0 x 11`6
Data is supplied by Pillar 9™ MLS® System. Pillar 9™ is the owner of the copyright in its MLS® System. Data is deemed reliable but is not guaranteed accurate by Pillar 9™. The trademarks MLS®, Multiple Listing Service® and the associated logos are owned by The Canadian Real Estate Association (CREA) and identify the quality of services provided by real estate professionals who are members of CREA. Used under license.
























































