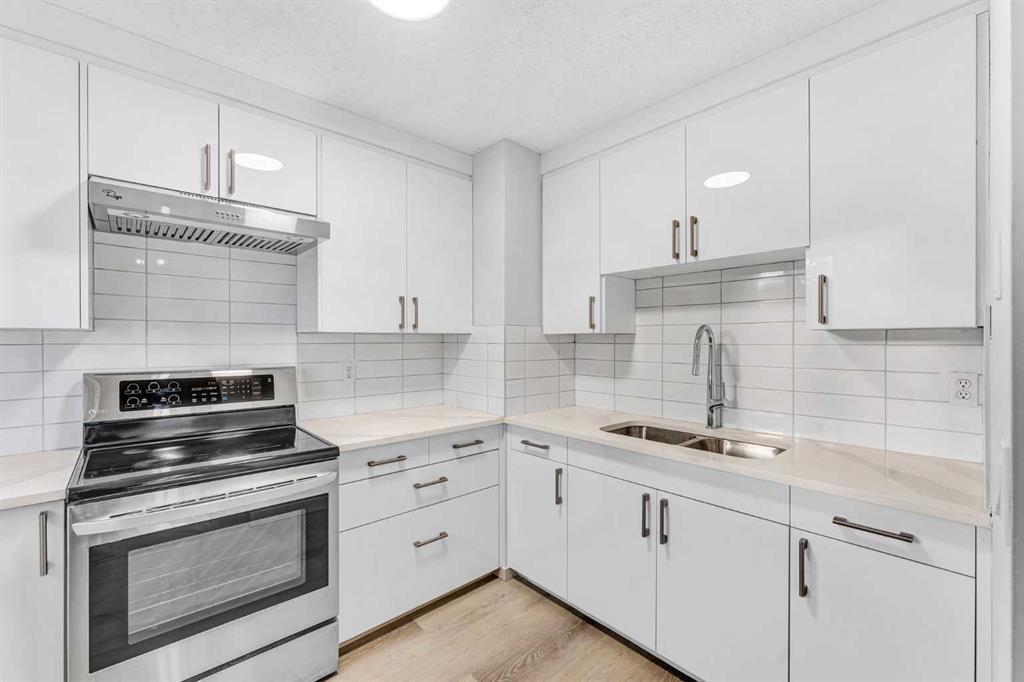2432 Woodview Drive Southwest.
Calgary,
Alberta
T2W 4X7
REDUCED
Goods Included
Kitchen Island, No Smoking Home, Storage, Double Vanity, Granite Counters, Master Downstairs, Wet Bar
Construction
Concrete, Vinyl Siding, Wood Frame, Brick
Listing Details
- Listing OfficeEasy List Realty
Appliances
Dishwasher, Garage Control(s), Microwave, Refrigerator, Washer/Dryer, Bar Fridge, Gas Oven, Range Hood
Exterior
- RoofAsphalt Shingle
- FoundationPoured Concrete, Brick/Mortar
- Front ExposureN
- Frontage Metres8.40M 27`7"
Lot Description
Back Lane, Back Yard, City Lot, Front Yard, Lawn, Private
Room Dimensions
- Dining Room9`8 x 10`2
- Family Room21`9 x 15`4
- Kitchen14`10 x 9`10
- Living Room15`4 x 11`7
- Master Bedroom10`2 x 20`4
- Bedroom 211`4 x 9`10
- Bedroom 38`2 x 10`3
- Bedroom 49`2 x 8`7
Data is supplied by Pillar 9™ MLS® System. Pillar 9™ is the owner of the copyright in its MLS® System. Data is deemed reliable but is not guaranteed accurate by Pillar 9™. The trademarks MLS®, Multiple Listing Service® and the associated logos are owned by The Canadian Real Estate Association (CREA) and identify the quality of services provided by real estate professionals who are members of CREA. Used under license.



























