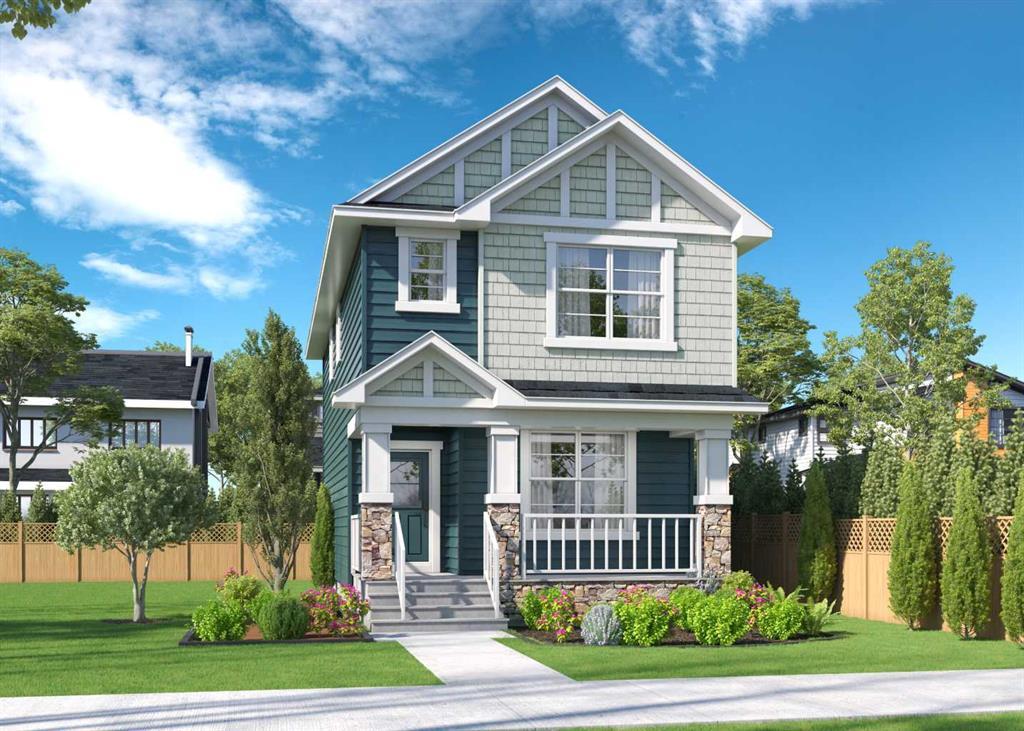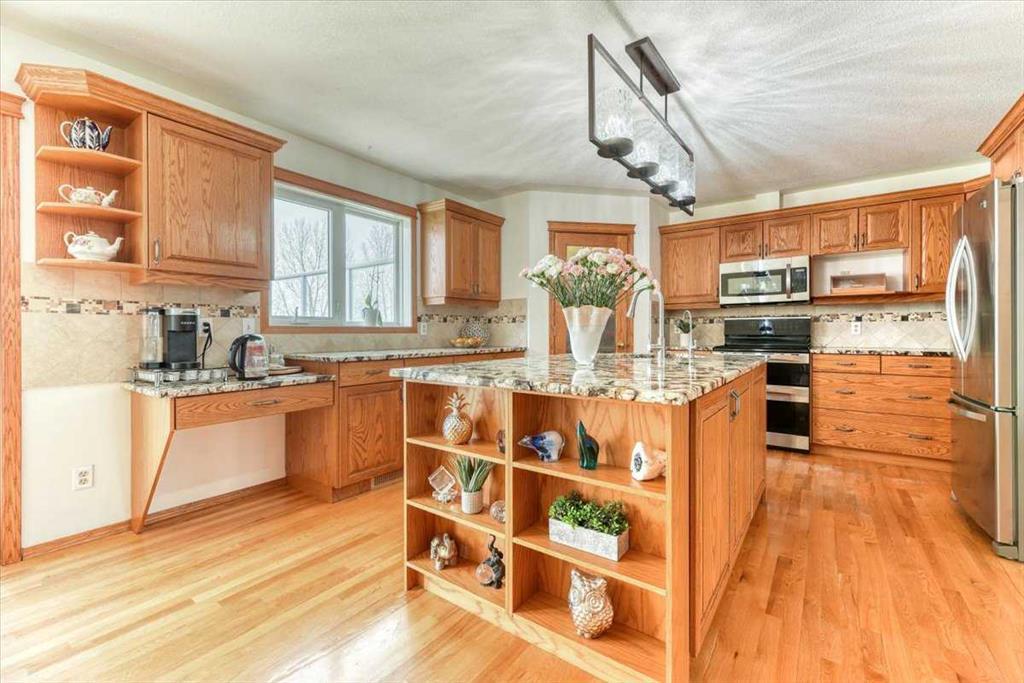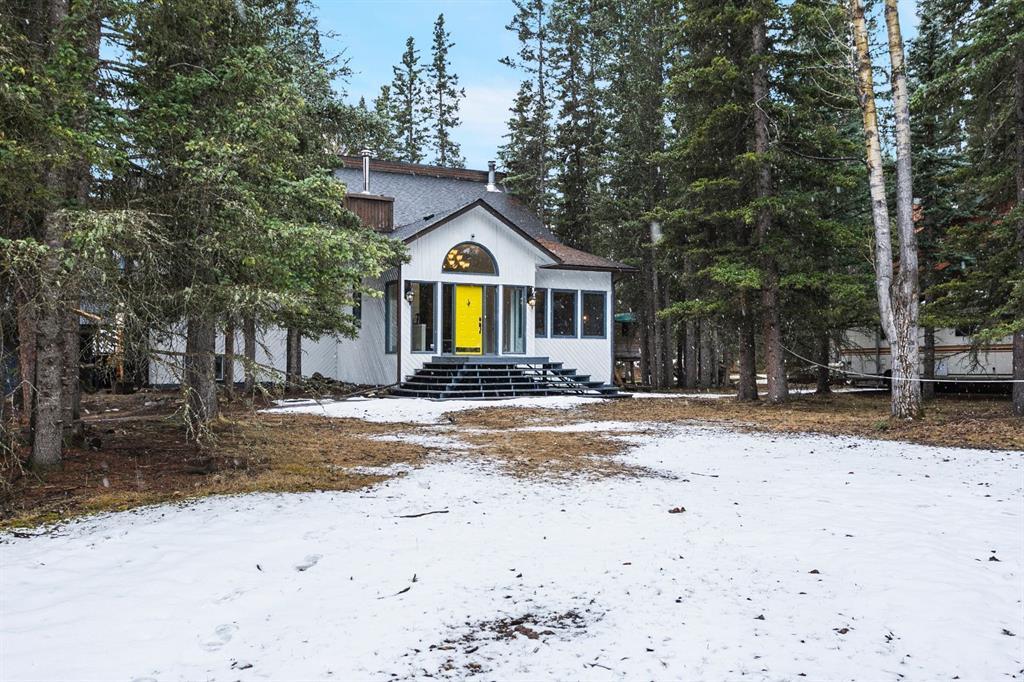111 Harmony Circle.
Rural Rocky View County,
Alberta
T3Z 0G7
Goods Included
Double Vanity, High Ceilings, Kitchen Island, No Animal Home, No Smoking Home, Open Floorplan
Room Dimensions
- Master Bedroom13`0 x 12`6
- Bedroom 29`4 x 10`6
- Bedroom 39`4 x 10`6
Appliances
Dishwasher, Electric Stove, Range Hood, Refrigerator
Lot Description
Back Lane, Back Yard, Interior Lot, Rectangular Lot
Additional Information
- ZoningDC-129
- HOA Fees150
- HOA Fees Freq.MON
Listing Details
- Listing OfficeRE/MAX Crown
Data is supplied by Pillar 9™ MLS® System. Pillar 9™ is the owner of the copyright in its MLS® System. Data is deemed reliable but is not guaranteed accurate by Pillar 9™. The trademarks MLS®, Multiple Listing Service® and the associated logos are owned by The Canadian Real Estate Association (CREA) and identify the quality of services provided by real estate professionals who are members of CREA. Used under license.








