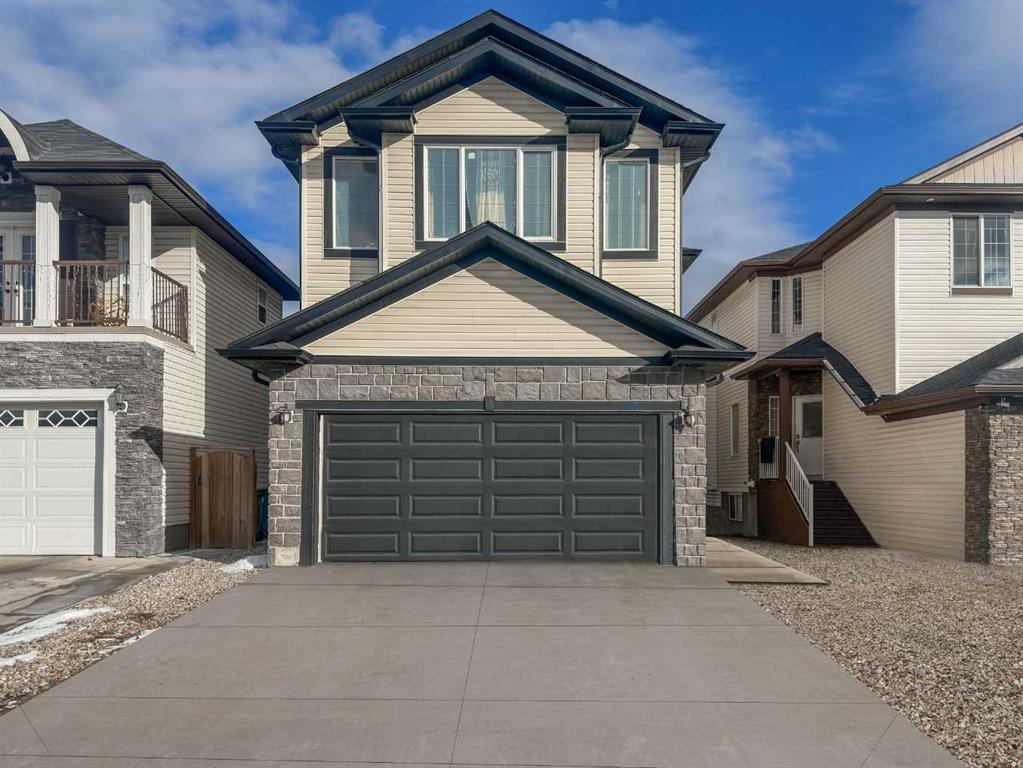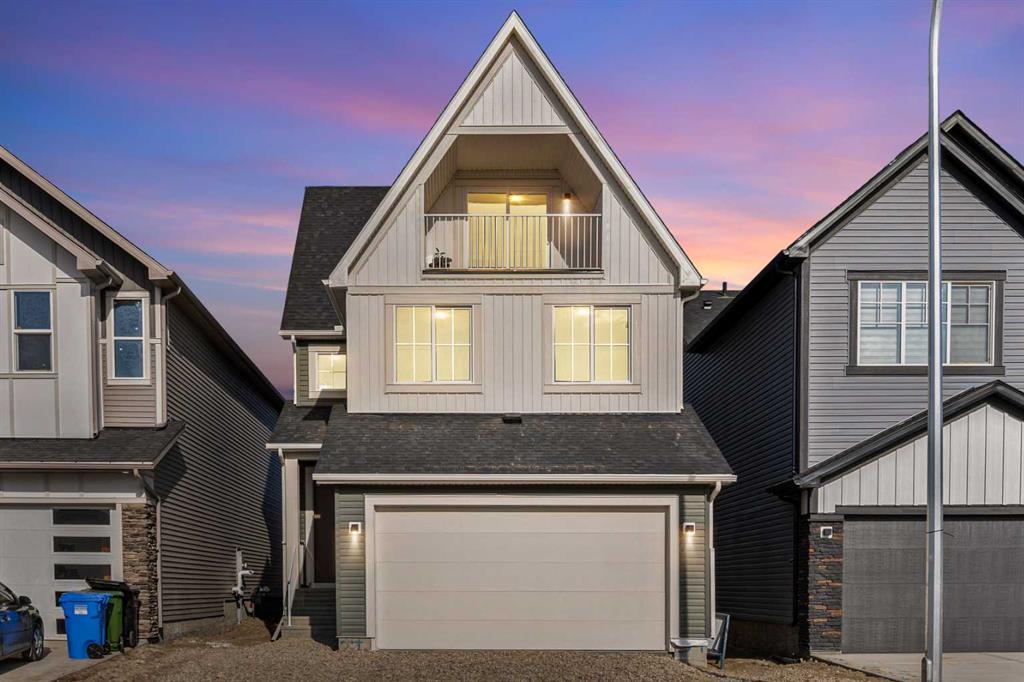411 Taralake Way Northeast.
Calgary,
Alberta
T3J 0J4
Amenities
- Parking Spaces5
- # of Garages2
Appliances
Dishwasher, Dryer, Electric Stove, Refrigerator, Washer, Window Coverings, Garage Control(s), Range Hood
Construction
Concrete, Vinyl Siding, Wood Frame, Stone
Listing Details
- Listing OfficeRE/MAX Crown
Goods Included
High Ceilings, Open Floorplan, Soaking Tub, Granite Counters, Kitchen Island, Walk-In Closet(s)
Exterior
- RoofAsphalt Shingle
- FoundationPoured Concrete
- Front ExposureW
- Frontage Metres9.75M 32`0"
Lot Description
Back Yard, Lawn, Rectangular Lot, Interior Lot, Street Lighting
Room Dimensions
- Dining Room8`8 x 9`3
- Kitchen14`1 x 15`1
- Living Room12`2 x 16`9
- Master Bedroom19`1 x 14`10
- Bedroom 210`4 x 9`11
- Bedroom 311`1 x 16`7
- Bedroom 411`7 x 17`8
Data is supplied by Pillar 9™ MLS® System. Pillar 9™ is the owner of the copyright in its MLS® System. Data is deemed reliable but is not guaranteed accurate by Pillar 9™. The trademarks MLS®, Multiple Listing Service® and the associated logos are owned by The Canadian Real Estate Association (CREA) and identify the quality of services provided by real estate professionals who are members of CREA. Used under license.








































