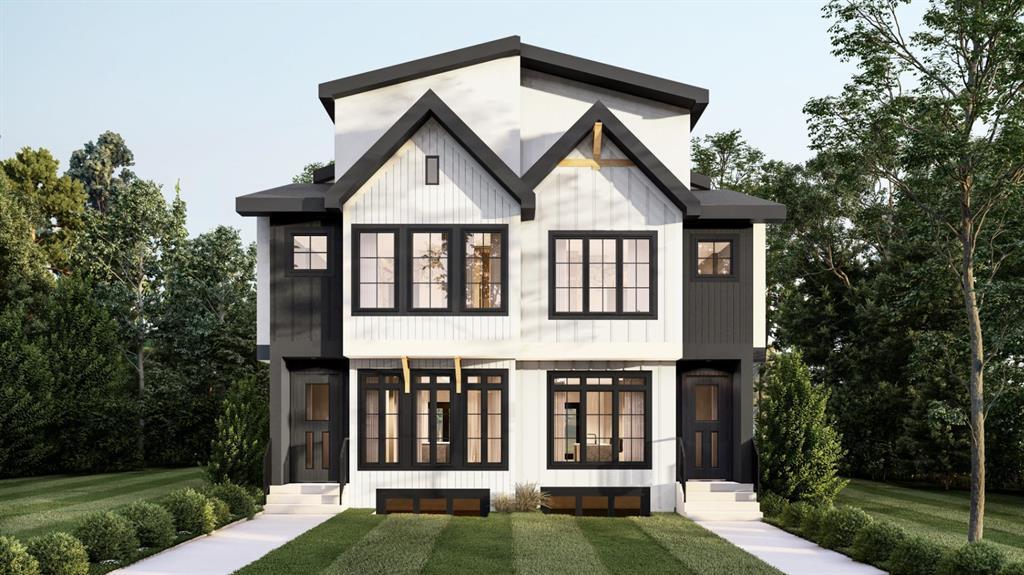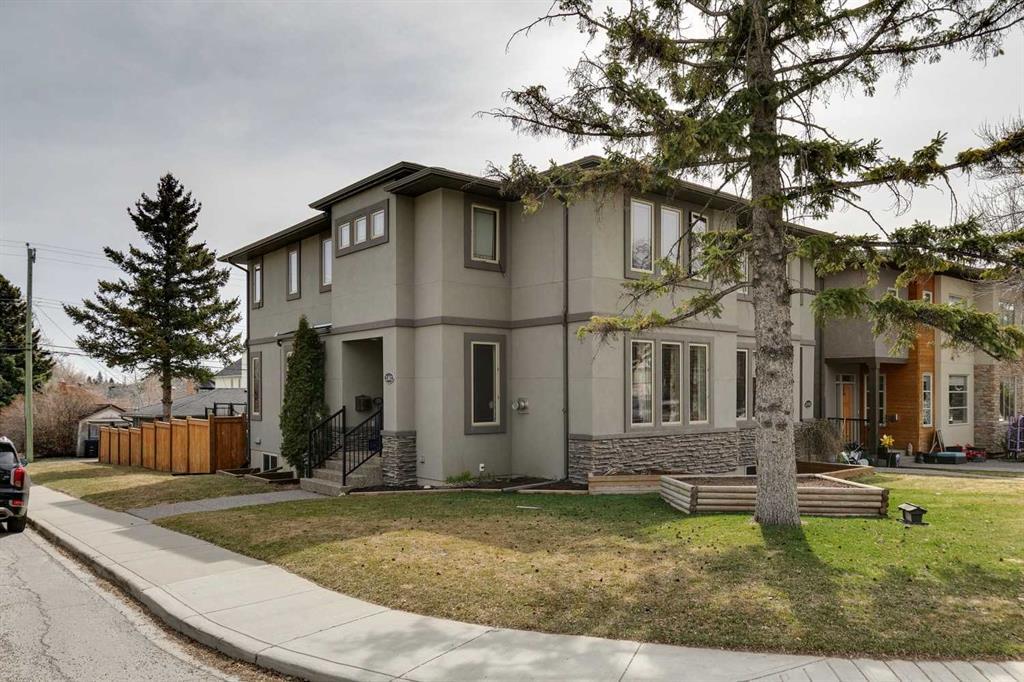225 10 Street Northeast.
Calgary,
Alberta
T2E 4L9
Goods Included
Built-in Features, Double Vanity, High Ceilings, Kitchen Island, No Animal Home, No Smoking Home, Open Floorplan, Pantry, Vinyl Windows, Walk-In Closet(s), Wet Bar
Lot Description
Back Lane, Back Yard, Private, Rectangular Lot
Room Dimensions
- Dining Room11`7 x 10`1
- Kitchen13`1 x 15`3
- Living Room11`0 x 12`7
- Master Bedroom11`7 x 15`9
- Bedroom 212`11 x 11`9
- Bedroom 310`6 x 11`2
Appliances
Bar Fridge, Dishwasher, Garage Control(s), Microwave, Range Hood, Refrigerator, Gas Range
Construction
Concrete, Stucco, Wood Frame, Wood Siding
Listing Details
- Listing OfficeReal Broker
Data is supplied by Pillar 9™ MLS® System. Pillar 9™ is the owner of the copyright in its MLS® System. Data is deemed reliable but is not guaranteed accurate by Pillar 9™. The trademarks MLS®, Multiple Listing Service® and the associated logos are owned by The Canadian Real Estate Association (CREA) and identify the quality of services provided by real estate professionals who are members of CREA. Used under license.





















