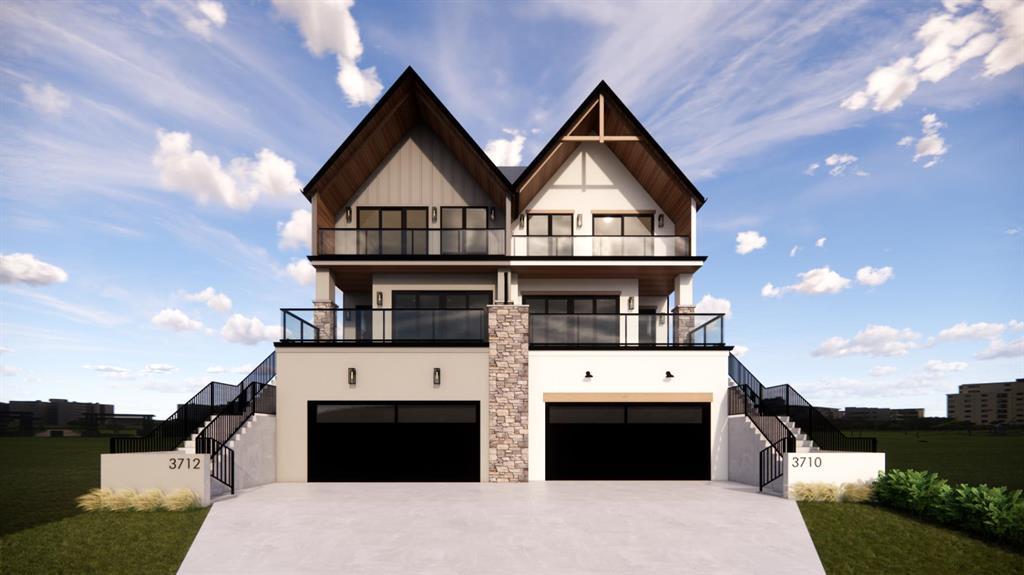3712 8 Avenue Northwest.
Calgary,
Alberta
T2N1E1
Amenities
- Parking Spaces5
- # of Garages2
Appliances
Bar Fridge, Central Air Conditioner, Dishwasher, Freezer, Microwave, Refrigerator, Washer/Dryer, Range
Construction
Mixed, Stone, Stucco, Wood Frame, ICFs (Insulated Concrete Forms)
Listing Details
- Listing OfficeReal Estate Professionals Inc.
Goods Included
Built-in Features, Closet Organizers, Double Vanity, High Ceilings, Kitchen Island, No Animal Home, No Smoking Home, Pantry, Quartz Counters, See Remarks, Sump Pump(s), Walk-In Closet(s), Wet Bar
Lot Description
Back Yard, Backs on to Park/Green Space, Sloped Up
Room Dimensions
- Dining Room41`10 x 31`8
- Kitchen62`9 x 50`0
- Living Room49`3 x 44`10
- Master Bedroom13`0 x 11`11
- Bedroom 210`4 x 11`10
- Bedroom 314`6 x 10`4
- Bedroom 48`1 x 11`6
Data is supplied by Pillar 9™ MLS® System. Pillar 9™ is the owner of the copyright in its MLS® System. Data is deemed reliable but is not guaranteed accurate by Pillar 9™. The trademarks MLS®, Multiple Listing Service® and the associated logos are owned by The Canadian Real Estate Association (CREA) and identify the quality of services provided by real estate professionals who are members of CREA. Used under license.

























